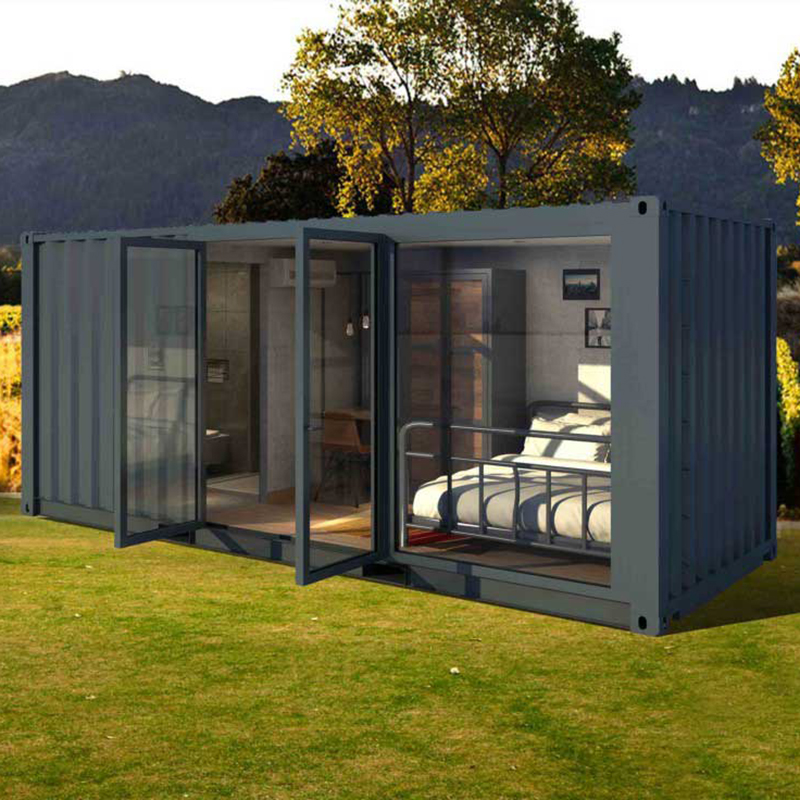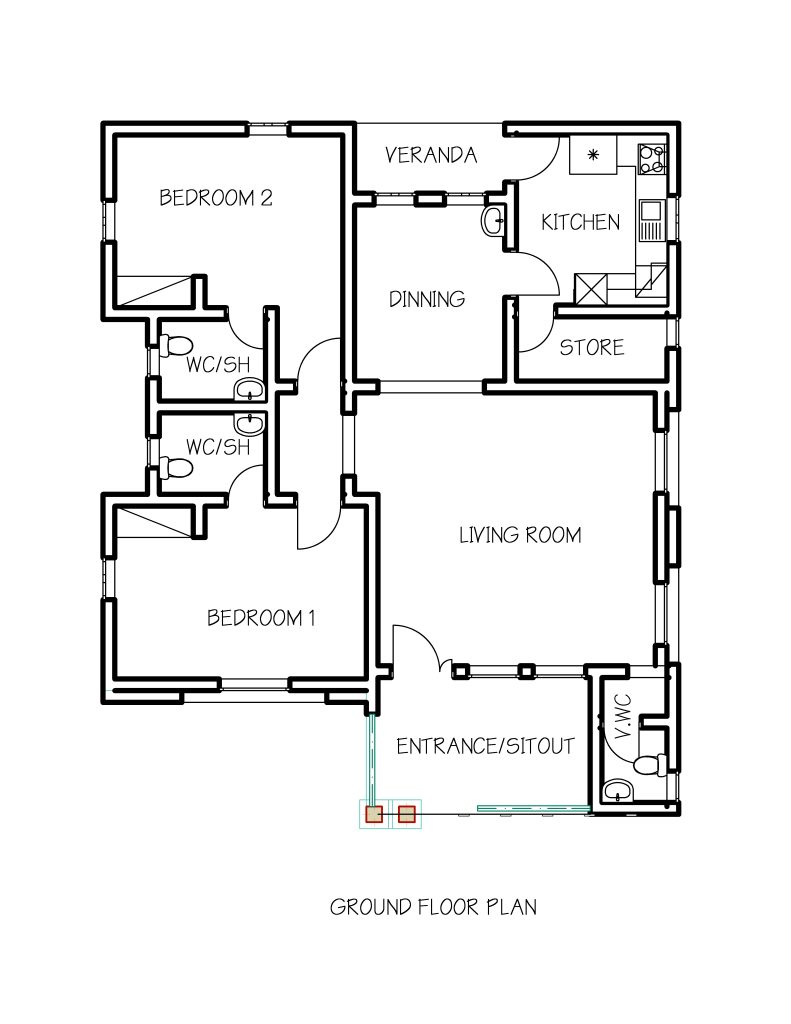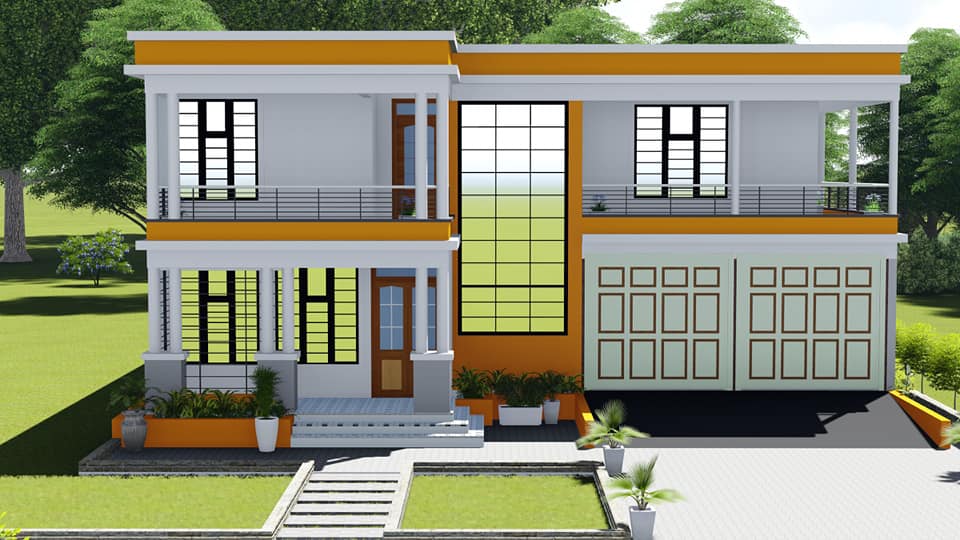When it comes to building a home in Kenya, especially in urban areas or towns with limited space, optimizing available land becomes crucial. For many prospective homeowners with small plots of land, the challenge lies in making the most out of the space available while ensuring functionality, comfort, and style. A 3-bedroom house is often the ideal solution for small families, providing enough room for privacy and daily activities without the need for excessive land.
In this article, we explore functional 3-bedroom house plans that maximize space on small plots, offering innovative designs that blend aesthetics, utility, and affordability. We will look at space-saving techniques, design strategies, and cost-effective options to help you create a home that meets your needs while efficiently using every square meter.
Why Choose a 3-Bedroom House Plan for Small Plots?
A 3-bedroom house plan is perfect for small families or individuals looking for a balance between space and cost-effectiveness. The layout offers enough bedrooms for a growing family, an office, or a guest room without the higher construction costs associated with larger homes. In cities like Nairobi, Kisumu, or Mombasa, where land prices are high, a 3-bedroom house plan on a small plot can be the most practical and financially feasible solution.
With strategic design and layout considerations, a 3-bedroom house on a small plot can provide functional spaces for living, dining, and private retreats, without sacrificing comfort. What makes a 3-bedroom plan suitable for small plots is its versatility — the design can be tailored to meet individual preferences, whether you’re building a bungalow, duplex, or multi-story home.
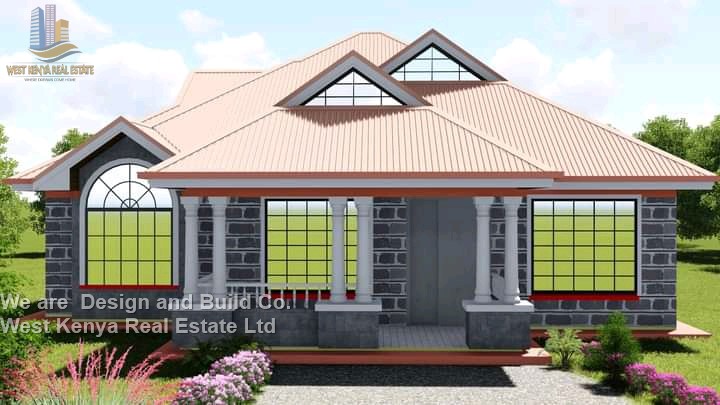
Key Design Elements for Maximizing Space
To make the most of a small plot when designing a 3-bedroom house, it’s important to focus on space-saving strategies that increase the usability of every corner of the home. Here are some key elements to consider in maximizing space:
1. Open Floor Plans
An open floor plan eliminates unnecessary walls and doors, creating a sense of flow between different rooms and areas. In small homes, this is a game-changer as it makes the space appear larger and more connected. The combination of the living room, dining area, and kitchen in a single open space can help you make the most out of limited square footage.
For example, a combined living and dining room allows for more flexibility in furniture arrangement. The kitchen can be designed as part of the open space or can be enclosed with a functional partition. Open-plan designs work well for small 3-bedroom homes, making the space feel airy, bright, and spacious while allowing for better interaction between family members.
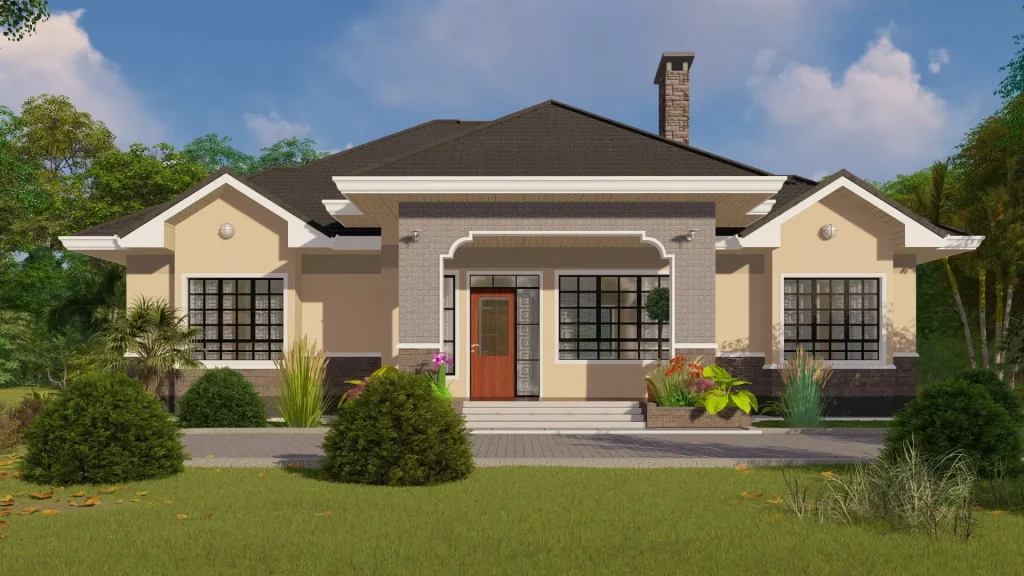
2. Vertical Design (Multi-story Homes)
One of the most effective ways to maximize space on small plots is to build upwards rather than outwards. Opting for a multi-story house allows you to preserve ground space for a garden or parking while still accommodating the needs of a growing family. In urban areas where land is limited, a 2-storey or even a 3-storey house plan is often the best solution.
3. Compact Yet Efficient Room Layouts
A well-planned layout ensures that all rooms are used to their full potential, without wasting any space. For example, efficient room layouts allow for smaller bedrooms that still feel comfortable and functional. Incorporating built-in storage solutions such as wardrobes, shelves, or under-bed storage can help maximize space, making even the smallest bedrooms feel more spacious.
The master bedroom should be designed to be slightly larger, offering space for a wardrobe and, ideally, an en-suite bathroom. The other two bedrooms can be used as children’s rooms, a guest bedroom, or an office. These rooms don’t need to be overly large but should be functional and well-lit.
4. Multipurpose Spaces
To maximize every corner of your home, consider multipurpose rooms that can serve more than one function. For instance, a guest bedroom could double as a home office or a playroom. A corner of the living room could be used as a reading nook or a study area. By adopting flexible, multifunctional spaces, you make the most out of your available square footage without compromising on comfort or style.
Another way to incorporate multipurpose designs is by using foldable furniture such as wall-mounted tables, folding chairs, or hidden storage. These allow for easy reconfiguration of space depending on the needs of the day, whether you’re hosting guests or enjoying family time.

5. Natural Light and Ventilation
Good lighting and ventilation are key to maximizing the feel of a small home. A well-lit house appears larger and more inviting. Large windows and glass doors allow natural light to flood the rooms, while good ventilation ensures that air circulates freely, reducing the need for artificial lighting and air conditioning.
Functional 3-Bedroom House Plans for Small Plots
Below are a few 3-bedroom house plans designed to make the most of small plots. These designs take into consideration both functionality and aesthetics while maximizing space.
1. The Modern Bungalow with Open Plan Design
The modern bungalow is a perfect design for small plots, particularly in suburban or rural areas. This single-story house maximizes space by adopting an open-plan living area. The combined living, dining, and kitchen space is large enough to feel comfortable, with the three bedrooms positioned along a hallway for privacy.
Key Features:
- Open-plan kitchen, dining, and living areas.
- Three bedrooms, including a master bedroom with an en-suite bathroom.
- Compact yet functional bathrooms and kitchen.
- Simple roofline, minimizing construction costs.
Estimated Cost: Building a bungalow with an open-plan design on a small plot in Kenya can cost between KSh 1,500,000 and KSh 2,500,000 depending on the choice of materials, labor, and the complexity of the design.
2. The Duplex 3-Bedroom House Design
This two-story design makes great use of vertical space. The ground floor houses the living room, dining room, and kitchen, while the upper floor contains the bedrooms. The duplex layout allows for separation of private and public spaces, ensuring the family can enjoy both socializing and relaxation without feeling cramped.
Key Features:
- Ground floor with open-plan living, dining, and kitchen area.
- Upper floor with three bedrooms, including a master bedroom with an en-suite bathroom.
- Efficient use of vertical space with a central staircase.
- Option for a small balcony or outdoor space on the upper floor.
Estimated Cost: A duplex design is a more cost-effective option for a small plot. The cost for building this design in Kenya is estimated to be between KSh 2,500,000 and KSh 4,000,000, depending on the site and material choices.
Related post:
How much does it cost to build a one bedroom flat in Kenya?
3 BEDROOM HOUSE PLANS AND COST IN KENYA.
Best 10 House Plans in Kenya and Africa
Must have features in 5br maisonette designs in kenya 2025
How to Build a Residential Apartment Complex in Kenya: Costs and Guide
Best 4-Bedroom House Designs in Kenya: Features and Benefits
4-Bedroom Maisonette House Design in Kenya with DSQ
5-Bedroom Bungalow House Design in Kenya
4-Bedroom Bungalow House Design in Kenya
3-Bedroom Bungalow House Design in Kenya
How Much Does It Cost to Hire An Architect in Kenya For Your Entire Project Design?
How much does it cost to build a 4-bedroom house in Kenya
Cost of building a house in Kenya.
Mansion House Plans in Kenya: A Comprehensive Guide
4 Bedroom Bungalow House Plans in Kenya
Maisonette House Plan-4 Bedrooms
Maisonette House Plan Kenya-4BR Flat Roof
5 Bedroom Maisonette house plans in Kenya
Cost of an Architect to Draw House Plans in Kenya
Secrets of Kenya’s Skyline: Exploring 5-Storey Building Plans in Kenya
Secret Exposed! How much does it cost to build a 4 bedroom house in Kenya?(Updated 2024)
Classic 5 Bedroom Bungalow Building Plans in Kenya WKRE049
4 Bedroom Bungalow House Plans in Kenya
4 Bedroom Bungalow Building Plans WKRE053
3. Split-Level 3-Bedroom House Design
A split-level design is a great option for plots with uneven terrain or slopes. This design uses the natural topography to create separate living areas on different levels, providing both privacy and functionality. The main advantage of a split-level house is its ability to create distinct spaces while maintaining an open feel.
Key Features:
- Three levels with separate living and sleeping areas.
- Main living areas located on the middle floor.
- Bedrooms and bathrooms spread across the upper and lower levels.
- Ideal for sloped plots.
Estimated Cost: A split-level home typically costs between KSh 2,500,000 and KSh 3,800,000 depending on the slope of the land and the complexity of the design.
4. Contemporary 3-Bedroom Townhouse Design
A townhouse design is ideal for homeowners with limited land, especially in urban areas. A townhouse is typically a multi-story home with narrow width but increased height. This design maximizes vertical space, with each floor designated for specific purposes (e.g., living spaces on the ground floor and bedrooms on the upper floor).
Key Features:
- Narrow but tall design, utilizing vertical space.
- Ground floor features living, dining, and kitchen areas.
- Bedrooms and bathrooms located on the upper floors.
- Small outdoor space or balcony.
Estimated Cost: The estimated cost of constructing a townhouse on a small plot in Kenya ranges from KSh 2,200,000 to KSh 3,500,000, depending on the location and construction materials used.
Conclusion
Maximizing space on a small plot does not mean sacrificing comfort or style. With thoughtful design and strategic use of space, a 3-bedroom house can provide ample room for families, even on compact plots. Whether you opt for an open-plan bungalow, a duplex, a split-level design, or a townhouse, the key is to ensure that every square meter is utilized efficiently while maintaining a comfortable and functional living environment.


