In Kenya, the quest for the perfect home has led to a rich variety of house designs in Kenya, each reflecting the country’s diverse cultures and landscapes. With an eye on functionality and aesthetics, Kenyans are increasingly seeking innovative plans for houses that not only meet their practical needs but also resonate with their personal style. Whether it’s 2 bedroom house plans in Kenya for those starting a family or more spacious 4 bedroom bungalow house plans in Kenya for growing households, the options are as varied as they are captivating.
Related post: Why the Design and Build Concept is Ideal for Private Developers
As the demand for customised living spaces grows, house plans and designs in Kenya have evolved to include features such as open-plan layouts, sustainable elements, and smart home technology. From 3 bedroom bungalow house plans in Kenya that offer comfort and privacy, to expansive 4 bedroom house plans designed for luxury living, prospective homeowners have a plethora of choices. This guide aims to navigate the landscape of house designs in Kenya, providing insights into selecting the right plans and embracing the possibilities of modern Kenyan homes.
Understanding Kenyan House Plans
Kenya offers a diverse range of house plans catering to different lifestyles and needs. From compact one-bedroom layouts to expansive six-bedroom contemporary mansions, the variety is extensive. Popular choices include three-bedroom bungalows, ideal for family living, and larger, two-story villas that provide luxury and space 17. For those considering building their homes, options like the 50×100 plot designs are particularly sought after. These designs often feature a three-bedroom bungalow with a detached servant quarter (Dsq), or modern two-story villa house designs, which are both practical and aesthetically pleasing 5.
Tag: 4 bedroom bungalow house plans in Kenya
Showing all 11 results
- Sale! 2BR Duplex House Designs in KenyaRated 5.00 out of 5
KSh35,000.00Original price was: KSh35,000.00.KSh25,000.00Current price is: KSh25,000.00. Add to cart - Sale! 4 Bedroom Bungalow House Plans in KenyaRated 5.00 out of 5
KSh35,000.00Original price was: KSh35,000.00.KSh25,000.00Current price is: KSh25,000.00. Add to cart - Sale! 4 Bedroom Flat Roof DesignRated 5.00 out of 5
KSh25,000.00Original price was: KSh25,000.00.KSh20,000.00Current price is: KSh20,000.00. Add to cart - Sale! 4 Bedroom Maisonette House Plans in KenyaRated 5.00 out of 5
KSh40,000.00Original price was: KSh40,000.00.KSh30,000.00Current price is: KSh30,000.00. Add to cart - Sale! 4Bedroom Maisonette House Plans in Kenya with atticRated 5.00 out of 5
KSh40,000.00Original price was: KSh40,000.00.KSh35,000.00Current price is: KSh35,000.00. Add to cart - Sale! 5BR Flat roof Maisonette Designs in KenyaRated 5.00 out of 5
KSh40,000.00Original price was: KSh40,000.00.KSh35,000.00Current price is: KSh35,000.00. Add to cart - Sale! 5BR flat roof Maisonette house designs in KenyaRated 5.00 out of 5
KSh40,000.00Original price was: KSh40,000.00.KSh35,000.00Current price is: KSh35,000.00. Add to cart - Sale! Affordable Bungalow 3br house plans in KenyaRated 5.00 out of 5
KSh30,000.00Original price was: KSh30,000.00.KSh25,000.00Current price is: KSh25,000.00. Add to cart - Sale! Affordable Rental Apartment house Plans in KenyaRated 5.00 out of 5
KSh45,000.00Original price was: KSh45,000.00.KSh35,000.00Current price is: KSh35,000.00. Add to cart - Sale! Four Bedroom house plan Kenya with 3 ensuite BedroomsRated 5.00 out of 5
KSh40,000.00Original price was: KSh40,000.00.KSh30,000.00Current price is: KSh30,000.00. Add to cart - Sale! Maisonette House Plan Kenya-4BR Flat RoofRated 5.00 out of 5
KSh40,000.00Original price was: KSh40,000.00.KSh30,000.00
West Kenya Real Estate and Marble Engineering are notable providers in the region, offering a range of house designs. West Kenya Real Estate provides tailored designs ranging from 1-4 bedroom homes to more elaborate 3-5 bedroom maisonettes and mansions, complete with project management tools and detailed engineering drawings 23. Marble Engineering also offers a variety of plans including barn, duplex, and ranch styles, with customization starting at specific price points 1.
For those seeking truly bespoke solutions, custom-made designs are recommended. Consulting with an architect can ensure that every aspect of the home, from interior design to floor planning, is crafted to meet personal preferences and requirements, ensuring both cost efficiency and architectural integrity 47.
Key Considerations When Selecting a House Plan
Assessing Plot Characteristics
Before deciding on a house plan, it’s essential to consider the nature of the plot. The size and location of the plot significantly influence the suitability of different house designs. For smaller plots, a multi-storey plan might be necessary, while plots in hilly areas may require designs that incorporate features like underground storage or garages to adapt to the terrain 8.
Planning for Future and Present Needs
When selecting a house plan, envisioning the future use of the home is crucial. Consider the size of your family and whether you might need more space in the future. It’s also important to think about the layout of the house, ensuring that essential facilities like bathrooms and dining rooms are conveniently located to enhance comfort and functionality 8. Additionally, the number of bathrooms has become a critical factor, with modern homes increasingly featuring 2.5 to 3 bathrooms to accommodate growing needs 8.
Compliance and Budget Considerations
Every county in Kenya has specific regulations that affect building plans, including setbacks, zoning, and plot coverage. Ensuring that your chosen house plan complies with these local regulations is crucial to avoid legal issues and fines 10. Furthermore, maintaining a clear budget is essential as it influences the complexity and size of the house plan you can afford. Opting for a plan within your budget can prevent financial strain and ensure that the building process is smooth and uninterrupted 10.
Popular House Designs in Kenya
Modern and Contemporary Styles
1. Modern Style Homes: Known for their sleek appearance and efficient use of space, modern style homes in Kenya are characterized by clean lines, open floor plans, and large windows. These homes are a top choice for those seeking a stylish yet functional living environment. The cost for these homes ranges between KES 15,000,000 and 30,000,000.
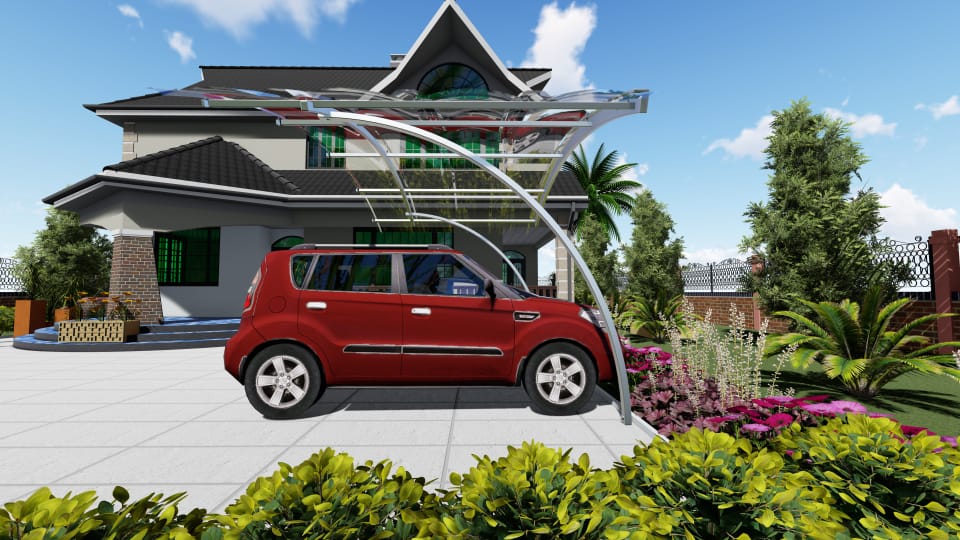
2. Contemporary Style Homes: These homes emphasize simplicity and functionality, often incorporating sustainable materials and energy-efficient features. The design appeals to homeowners interested in modern aesthetics combined with environmental consciousness, with prices ranging from KES 18,000,000 to 35,000,000

Related post: Exploring the Evolving Trends in Four-Bedroom House Plans: A Focus on Kenya
Traditional and Cultural Designs
• Swahili Style Homes: Unique to the Kenyan coast, these homes blend traditional African and Arabic architectural elements, featuring intricate woodwork and coral stone walls. They are priced between KES 12,000,000 and 25,000,000
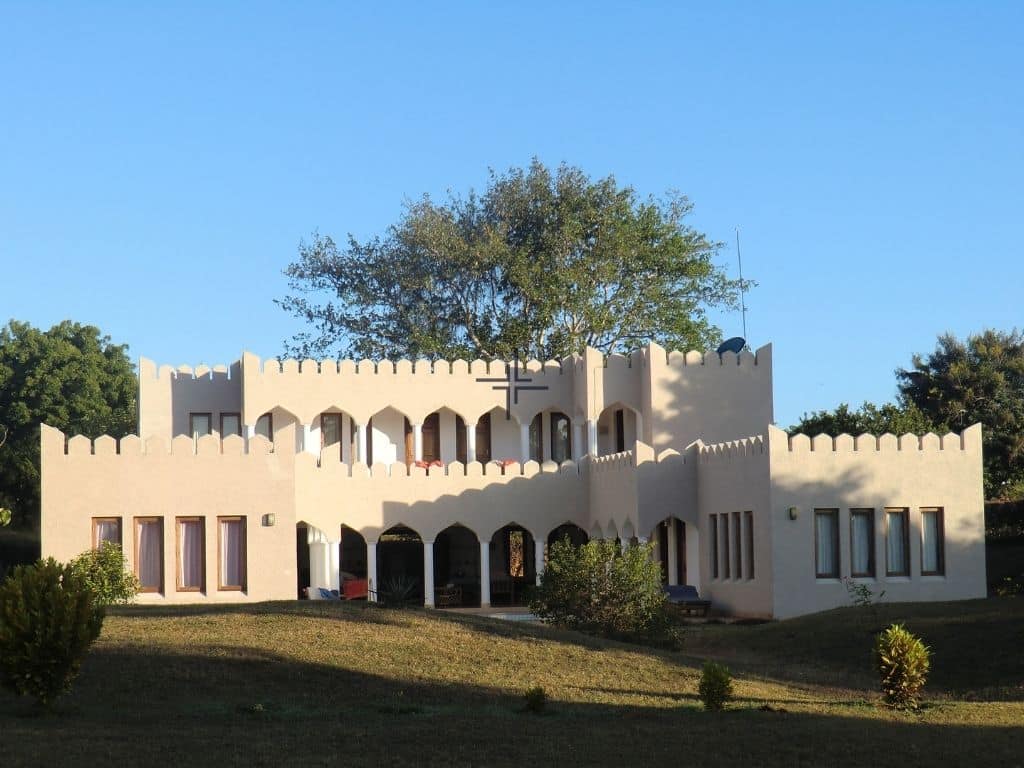
• Bungalows: Favored for their simplicity and affordability, bungalows in Kenya are single-story homes with large porches and low-pitched roofs, making them ideal for various demographics. The average cost is between KES 5,000,000 and 18,000,000
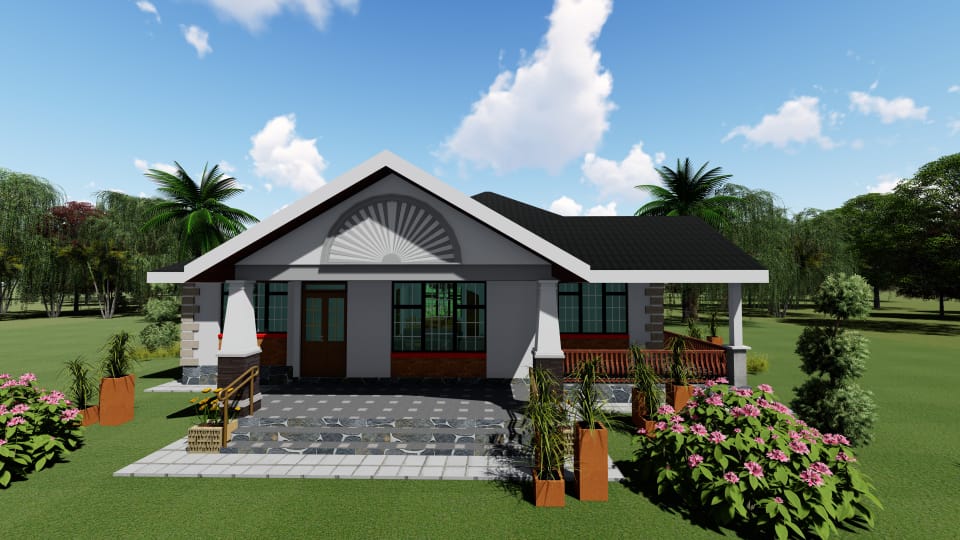
Specialty and Regional Styles
• Farmhouses: These homes mix traditional and modern elements, focusing on natural materials and featuring large kitchens and open living spaces. They are perfect for those who prefer a close connection with nature, with costs ranging from KES 12,000,000 to 28,000,000
• Mediterranean Style Homes: Popular in warmer climates like Mombasa, these homes are inspired by Mediterranean architecture, featuring low-pitched red tile roofs and arched doorways. They typically cost between KES 12,000,000 and 25,000,000
Innovative Features in Modern Kenyan Homes
Modern house designs in Kenya are a testament to architectural evolution, blending traditional elements with modern aesthetics to create spaces that are both culturally rich and contemporary 13. These homes are characterized by their minimalist and sleek designs, utilizing clean lines and open spaces that foster a sense of spaciousness and connectivity with the environment 13. Large windows are a staple in these designs, inviting natural light and offering panoramic views of the surrounding landscape 13.
Sustainability plays a pivotal role in the construction of modern Kenyan homes. Architects prioritize the use of locally sourced, renewable materials such as bamboo and recycled steel, which significantly reduce the environmental impact of building 13. Additionally, the integration of smart home technology is becoming increasingly prevalent, with systems designed for enhanced security, efficient lighting, and temperature control, promoting a lifestyle that is both convenient and energy-efficient 13.
Related Post: BEST SIMPLE HOUSE DESIGNS IN KENYA.
The interior layout of these homes often features open floor plans, which enhance the functionality and fluidity of living spaces. Kitchens transition seamlessly into dining and living areas, creating an environment that is conducive to social interaction and accessibility 13. This design philosophy extends to the inclusion of indoor gardens and courtyards, further enriching the connection with nature and providing serene spaces within the home 13.
Navigating the Building Process in Kenya
Professionals and Their Roles
1. Architect: Designs the house and oversees the aesthetic and functional aspects.
2. Quantity Surveyor: Manages costs and contracts, ensuring budget compliance.
3. Electrical Engineer: Responsible for the electrical design, ensuring safety and efficiency.
4. Construction Engineer: Oversees the construction process, ensuring structural integrity.
5. Interior Designer: Focuses on the interior aesthetics, optimizing living spaces for comfort and style 1.
Construction Stages and Timelines
• Land Preparation: Clearing, surveying, and leveling the site.
• Foundation Laying: Establishing a strong and stable base for the house.
• Framing the Structure: Constructing the basic framework of the building.
• Plumbing and Electrical: Installing essential services and utilities.
• Roofing: Securing the building from environmental elements.
• Interior and Exterior Finishes: Applying final surfaces and details.
• Flooring and Decorating: Finalizing the interior aesthetics and functionalities 1.
Financial and Legal Considerations
• Budgeting: Assess your financial situation thoroughly, considering all existing commitments and your credit score 1.
• Additional Costs: Plan for permits, legal fees, architectural and engineering services, and utility connections 1.
• Contingency Fund: Set aside funds for unexpected expenses and potential market changes 1.
• Permitting Process: Identify necessary local authority permits, prepare required documents, and submit applications 1.
• Compliance: Ensure all construction complies with local building codes and regulations, and conduct necessary environmental assessments 1.
Conclusion
This comprehensive exploration into the realm of Kenyan house designs has unpacked a vast spectrum of architectural preferences, each reflective of the nation’s rich cultural diversity and the ever-evolving needs of its residents. From the simplicity and functionality of bungalows to the intricate and bespoke nature of custom-designed homes, the journey towards identifying the ideal house plan is both exciting and complex. The insights provided emphasize the importance of considering a variety of factors such as plot characteristics, future needs, compliance, and budget, ensuring a well-informed decision-making process.
As we conclude, it’s clear that the quest for the perfect home in Kenya transcends simply choosing a design off a catalogue. It involves a deep engagement with the land, a forward-looking approach to family and lifestyle needs, and a collaborative effort with professionals who can bring a vision to life. The array of house designs available, coupled with innovative features and sustainable practices, ensures that potential homeowners are well-equipped to create spaces that are not just dwellings but true extensions of their identities and aspirations. The significance of these decisions extends beyond individual families, contributing to the shaping of communities and the architectural landscape of Kenya at large.
FAQs
1. What is the typical cost to construct a house in Kenya?
As of 2023, building a modest house in a Kenyan city typically costs about Sh41,600 per square meter. For a high-end home, the cost can rise to approximately Sh100,800 per square meter. These figures reflect the construction costs only and do not include the price of the land.
2. What is the estimated expense of building a two-bedroom bungalow in Kenya?
Building a two-bedroom bungalow in Kenya can cost between Ksh 900,000 and Ksh 2800,000. This price range depends on the design and materials chosen and covers only the construction costs, excluding the land.
3. What is the most affordable building material in Kenya?
The cheapest material for house construction in Kenya is not specified in the provided information.
4. What are the common architectural styles of houses in Kenya?
In Kenya, houses are generally constructed using three main types of materials: mud, stone, and concrete. The most traditional form is the mud house, which is built from a mixture of mud and water formed into bricks.

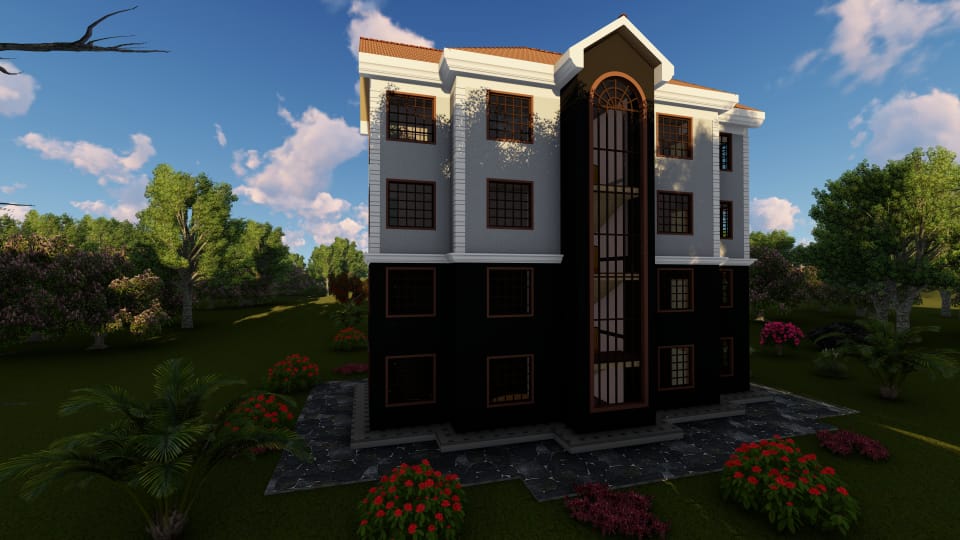


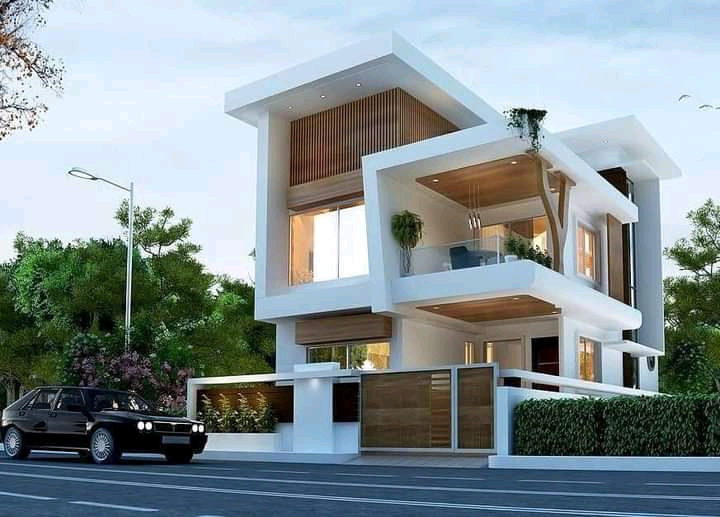
One thought on “Inspiring 4 Bedroom House Designs in Kenya: Your Next Build Awaits”