In recent years, the demand for 5-storey commercial and apartment buildings has surged. These structures offer a unique blend of functionality, aesthetics, and cost-efficiency, making them an attractive choice for property developers and investors. In this article, we delve into the intricacies of designing and constructing these versatile buildings, emphasizing the crucial role of effective floor plans and cost-efficient design.
I. Introduction
The real estate landscape is evolving, and so are the preferences of businesses and residents. The quintessential 5-storey building has become a prominent choice for developers, offering a balance between space, convenience, and sustainability. This surge in demand can be attributed to several factors, including the need to optimize land use in densely populated urban areas and the increasing emphasis on sustainable construction practices.
A. Brief Overview of the Increasing Demand
As urban spaces grow denser and more populated, the demand for space-efficient and multi-purpose structures is on the rise. 5-storey buildings provide an ideal solution, catering to the needs of both commercial and residential occupants. This increased demand is not limited to metropolitan areas but extends to smaller cities and towns where space optimization is equally crucial.
B. Importance of Effective Floor Plans
The heart of any well-designed 5-storey building lies in its floor plan. A thoughtfully crafted floor plan can maximize the utility of available space, enhance the building’s aesthetics, and create an environment that fosters productivity or comfortable living. Whether it’s a commercial building housing offices and retail spaces or an apartment complex, the floor plan is the foundation upon which everything else is built.
Related post: Affordable House Designs in Kenya: Paving the Path to Home ownership
C. Overview of What the Article Will Cover
In the following sections, we will explore the key considerations when planning and designing 5-storey commercial and apartment buildings. We will delve into modern design trends, discuss the availability of floor plan PDFs, and assess the cost factors associated with construction. Additionally, we will highlight the benefits of sustainable design and energy-efficient features, all while emphasizing the importance of embracing contemporary architectural styles.
As developers and architects look for innovative ways to meet the demands of today’s market, this article aims to provide insights and guidance for creating 5-storey buildings that not only meet the functional needs of businesses and residents but also contribute to sustainable urban development.
Join us on this journey as we unlock the secrets to designing and constructing 5-storey commercial and apartment buildings that stand out in the modern urban landscape.
II. Planning and Design Aspects
A. Importance of Floor Plans
When embarking on the design and construction of 5-storey commercial and apartment buildings, one cannot overstate the significance of meticulously crafted floor plans. These plans serve as the blueprints for the entire project and have far-reaching implications for functionality, aesthetics, and regulatory compliance.
Related post: Why the Design and Build Concept is Ideal for Private Developers
1. Role of Floor Plans in Functionality and Aesthetics
Floor plans are the visual representation of a building’s layout, showcasing the arrangement of rooms, corridors, and common areas. They play a pivotal role in determining how efficiently space is utilized within the building.
- Maximizing Space Utilization: An effective floor plan ensures that every square foot of the building is put to good use. In commercial buildings, this might mean designing open-concept workspaces that promote collaboration, while in apartment buildings, it involves creating layouts that maximize living space and storage.
- Aesthetics and Flow: A well-designed floor plan contributes to the overall aesthetics of the building. Thoughtful placement of walls, doors, and windows can create visually appealing interiors with ample natural light and ventilation. The flow of spaces, from the entrance to various rooms, is crucial for both commercial and residential buildings.
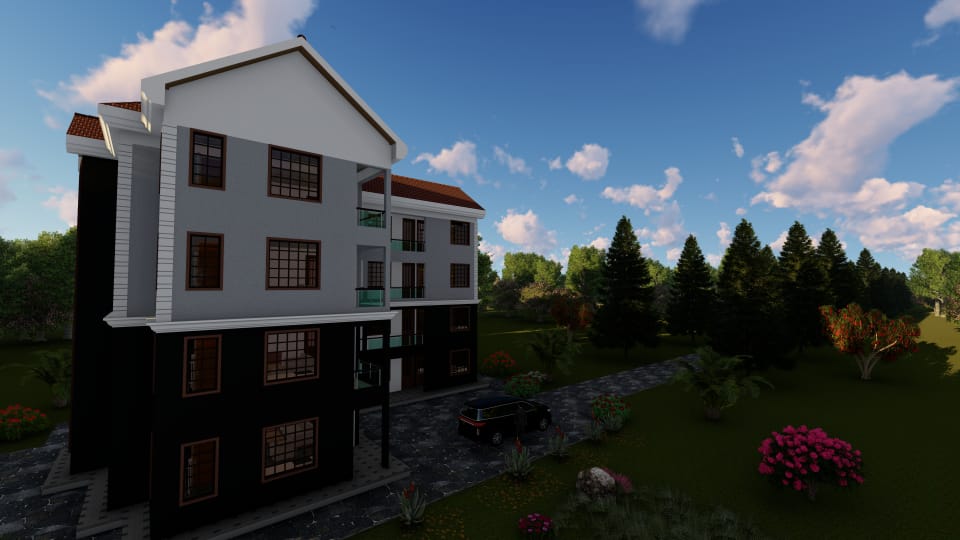
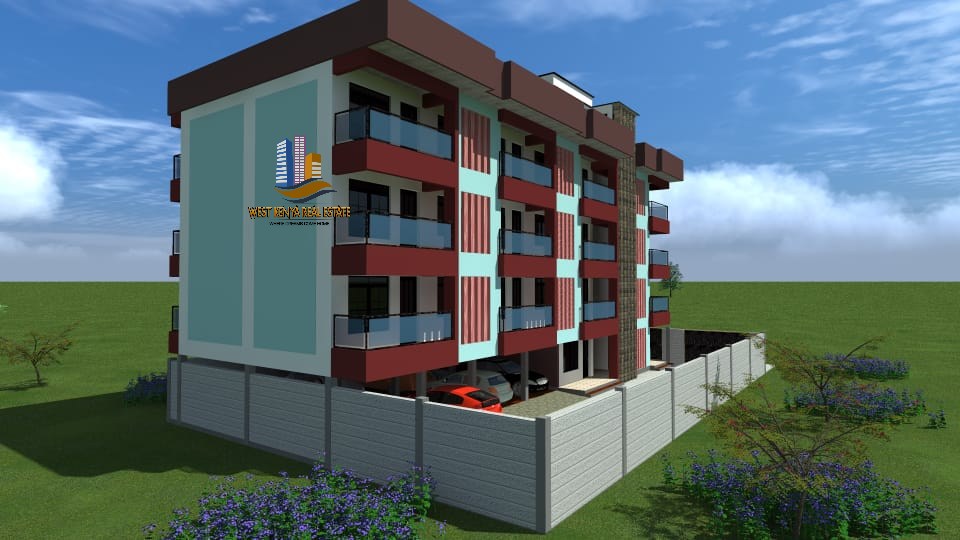
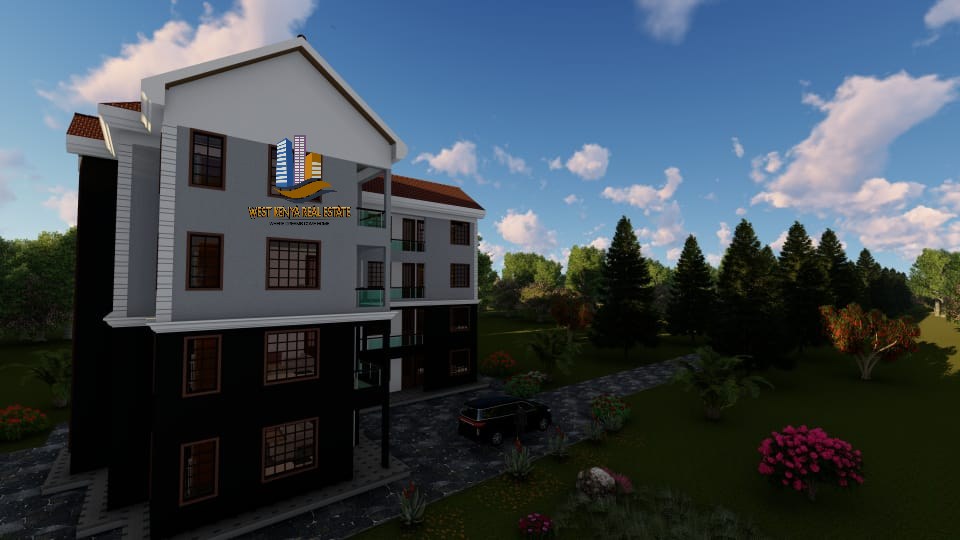
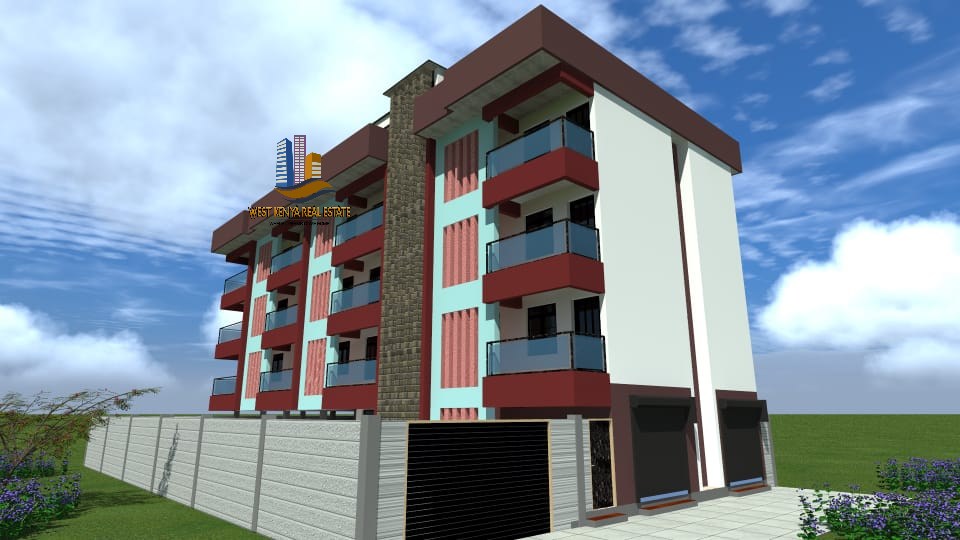
2. Accessibility and Zoning Regulations
Beyond functionality and aesthetics, floor plans must also adhere to accessibility and zoning regulations. These regulations vary by location and are essential to ensure the safety and usability of the building.
- Accessibility: Ensuring that the building is accessible to all, including individuals with disabilities, is a legal requirement in many places. Floor plans need to incorporate features such as ramps, wide doorways, and accessible bathrooms to meet accessibility standards.
- Zoning Regulations: Zoning laws govern how land and buildings can be used within a specific area. Compliance with these regulations is essential to avoid legal issues and potential delays in construction. Floor plans must align with zoning requirements related to land use, building height, setbacks, and parking spaces.
Navigating the intricacies of accessibility and zoning regulations can be complex, and it often requires collaboration with architects and legal experts who specialize in local building codes. Failing to address these aspects in the floor plan can lead to costly revisions and project delays down the line.
In summary, floor plans are the foundation of any 5-storey commercial or apartment building project. They determine the building’s functionality, aesthetics, and compliance with accessibility and zoning regulations. To create successful and legally compliant structures, it is imperative to invest time and resources in crafting well-thought-out floor plans that align with the project’s goals and local regulations.
B. Modern Design Trends
In today’s ever-evolving construction landscape, staying attuned to modern design trends is critical for the success of 5-storey commercial and apartment buildings. Incorporating these trends not only ensures that the building is aesthetically appealing but also aligns with the expectations of contemporary tenants and businesses.
1. Contemporary Architectural Styles for 5-Storey Buildings
Modern architectural styles have evolved significantly, offering a diverse range of options for 5-storey buildings:
- Minimalist and Clean Lines: Clean lines, simplicity, and minimal ornamentation characterize modern architecture. This style emphasizes functionality and often incorporates open layouts, large windows, and flat roofs.
- Industrial Chic: Industrial design elements, such as exposed brick, steel beams, and concrete floors, are increasingly popular in both commercial and residential spaces. These elements lend a unique, urban aesthetic to 5-storey buildings.
- Green Roofs and Vertical Gardens: Sustainable design principles are leading to the integration of green roofs and vertical gardens, not only enhancing aesthetics but also contributing to energy efficiency and environmental sustainability.
- Mixed-Use Spaces: The blurring of lines between commercial and residential spaces is a key trend. Buildings that house both offices and apartments are becoming more common, creating vibrant, mixed-use communities.
Related post: Exploring the Best Apartment Designs on 50×100 Plots in Kenya
2. Sustainable Design Principles
Sustainability is at the forefront of modern design trends, and this is no different for 5-storey buildings:
- Energy Efficiency: Incorporating energy-efficient technologies, such as LED lighting, smart HVAC systems, and well-insulated walls, can reduce operating costs and environmental impact.
- Use of Renewable Materials: Modern buildings often utilize sustainable and renewable materials like bamboo, recycled steel, and reclaimed wood, reducing the carbon footprint of construction.
- Green Building Certifications: Pursuing green building certifications, such as LEED (Leadership in Energy and Environmental Design), demonstrates a commitment to sustainability and can attract eco-conscious tenants.
- Natural Ventilation and Daylight: Designs that prioritize natural ventilation and maximize daylight not only reduce energy consumption but also improve the overall comfort of occupants.
C. Floor Plan PDFs
In the digital age, the distribution of floor plans has evolved, with PDFs becoming a popular choice for sharing and accessing this critical design documentation.
1. Advantages of Using PDFs for Floor Plan Distribution
- Universal Compatibility: PDFs are widely compatible across various devices and operating systems, ensuring that stakeholders can access the floor plans without the need for specialized software.
- Preservation of Layout and Formatting: PDFs preserve the original layout, formatting, and fonts, ensuring that the floor plans are presented exactly as intended by the designer.
- Easy Printing: PDFs can be easily printed if a physical copy is required for reference during construction or discussions with stakeholders.
- Annotations and Comments: PDFs allow for annotations, comments, and markups, facilitating collaboration and feedback among project teams.
2. Accessibility and Sharing with Stakeholders
PDFs provide an efficient means of sharing floor plans with various stakeholders involved in the construction process:
- Architects and Designers: Design professionals can easily share their plans with clients and consultants, promoting effective communication and design revisions.
- Contractors and Builders: Construction teams can access PDFs on-site through mobile devices, ensuring that the project aligns with the approved plans.
- Regulatory Authorities: When seeking permits and approvals, submitting floor plans as PDFs simplifies the process for regulatory authorities.
In conclusion, staying updated with contemporary architectural styles, sustainable design principles, and utilizing PDFs for floor plan distribution are pivotal aspects of modern 5-storey commercial and apartment building design. These trends and technologies not only enhance the aesthetics and functionality of the building but also contribute to its long-term sustainability and ease of collaboration with stakeholders.
III. 5-Storey Commercial Building Floor Plan
For 5-storey commercial buildings, the floor plan is the blueprint for success, facilitating the effective use of space for retail and office purposes. In this section, we’ll explore the crucial design considerations and the availability of floor plan PDFs, along with customization options.
A. Design Considerations
1. Layout for Retail and Office Spaces
Designing a floor plan for a 5-storey commercial building demands careful consideration of the specific needs of both retail and office spaces:
- Retail Spaces: Retail layouts should prioritize customer flow, visibility of products, and flexible display options. Open floor plans, strategically placed aisles, and attractive storefronts are essential elements.
- Office Spaces: Office layouts should promote productivity and collaboration. Modern office designs often incorporate open workstations, meeting rooms, breakout areas, and ergonomic considerations to create a comfortable work environment.
2. Space Optimization and Flexibility
Efficient space utilization is paramount in a 5-storey commercial building. Designers must consider:
- Multi-Purpose Spaces: Designing spaces that can adapt to different uses over time ensures flexibility. For example, retail spaces with movable shelving or partition walls in office areas that can be reconfigured.
- Common Areas: Common areas like lobbies and corridors should be designed to maximize their utility, providing areas for interaction, waiting, and relaxation.
B. PDF Availability
1. Where to Find 5-Storey Commercial Building Floor Plan PDFs
Obtaining floor plan PDFs for 5-storey commercial buildings can be a valuable resource for developers and architects. Here are common sources:
- Architectural Firms: Many architectural firms offer sample floor plans on their websites or upon request, showcasing their expertise and design capabilities.
- Online Marketplaces: Websites and online marketplaces specializing in architectural design may have a selection of commercial building floor plans available for purchase or download.
- Building Plan Repositories: Some municipalities or planning departments maintain online repositories of approved building plans, which may include 5-storey commercial buildings.
- Professional Associations: Industry-specific associations and organizations may provide access to floor plans as part of their resources.
2. Customization Options
While ready-made floor plan PDFs can be a great starting point, customization is often necessary to tailor the design to your specific needs:
- Architect Collaboration: Collaborating with an architect allows you to customize existing plans or create entirely bespoke designs that align precisely with your project’s requirements.
- Interior Design: Interior designers can assist in customizing spaces within the building, ensuring they are aesthetically pleasing and functional for your intended purpose.
- Local Regulations: Customization should also account for compliance with local building codes, accessibility requirements, and zoning regulations.
In conclusion, the design of a 5-storey commercial building floor plan involves critical considerations for both retail and office spaces. Availability of floor plan PDFs offers a starting point, but customization is often necessary to align the design with specific project requirements and regulatory standards. Working closely with architects and designers is key to achieving a successful and tailored floor plan for your commercial building project.
IV. 5-Storey Apartment Building Cost
Determining the cost of constructing a 5-storey apartment building is a complex endeavor that involves various factors, from the choice of construction materials to location-specific variations. In this section, we’ll delve into the primary cost factors and explore strategies for cost estimation and savings.
A. Cost Factors
1. Construction Materials and Techniques
The choice of construction materials and techniques significantly impacts the overall cost of a 5-storey apartment building:
- Materials: The selection of materials, such as concrete, steel, wood, or alternative eco-friendly options, can have a substantial impact on construction costs. High-quality materials may increase upfront costs but can lead to long-term savings through durability and energy efficiency.
- Construction Techniques: The construction method used, such as traditional masonry, pre-fabrication, or modular construction, can affect labor costs, project duration, and overall expenses.
2. Location-Specific Cost Variations
Construction costs vary by location due to factors like labor costs, permitting fees, and market conditions:
- Labor Costs: Labor is a significant cost factor, and it varies from one region to another. High-cost urban areas may require a larger budget for construction labor.
- Permitting and Regulatory Costs: Local building codes, permits, and regulatory requirements can significantly affect construction expenses. Understanding and budgeting for these costs is essential.
- Market Conditions: Market conditions, such as supply and demand for construction materials and labor, can influence pricing. Economic fluctuations and material shortages can impact costs.
B. Cost Estimation
1. Budgeting and Cost Forecasting
Accurate cost estimation is vital for project planning and securing financing:
- Detailed Cost Breakdown: Create a comprehensive breakdown of costs, including materials, labor, permits, design fees, and contingencies. Be sure to account for potential cost overruns.
- Professional Estimators: Consider hiring a professional construction estimator who can provide precise cost projections based on current market conditions and local factors.
- Contingency Fund: Allocate a contingency fund to account for unexpected expenses or changes in project scope. Typically, a contingency of 10-15% of the total budget is prudent.
2. Cost-Saving Strategies for Apartment Construction
To optimize costs without compromising on quality, consider the following strategies:
- Value Engineering: Collaborate with architects and engineers to identify cost-effective design modifications that maintain functionality and aesthetics while reducing construction expenses.
- Energy Efficiency: Invest in energy-efficient building systems and insulation. Although there may be an initial cost, energy savings over the building’s lifespan can offset this expense.
- Bidding Process: Solicit competitive bids from multiple contractors to ensure competitive pricing. Be cautious not to select contractors solely based on the lowest bid; consider their experience and reputation.
- Economies of Scale: If constructing multiple apartment buildings, take advantage of economies of scale by bulk-purchasing materials and streamlining construction processes.
- Sustainable Building Practices: Sustainable construction practices can lead to long-term cost savings through reduced energy consumption and lower maintenance expenses.
In conclusion, determining the cost of constructing a 5-storey apartment building is a multifaceted process involving consideration of construction materials, techniques, location-specific factors, and thorough cost estimation. Employing cost-saving strategies and maintaining a contingency fund can help manage expenses effectively and ensure the project remains on budget. Careful planning and collaboration with professionals are key to achieving a successful and cost-efficient apartment construction project.
V. Modern 5-Storey Apartment Building
In the ever-evolving realm of construction and architecture, modern 5-storey apartment buildings are at the forefront of innovation. These structures not only provide comfortable living spaces but also incorporate cutting-edge design elements and smart technologies to enhance the overall quality of life for residents. In this section, we’ll explore the innovative design elements and the integration of smart technology in modern 5-storey apartment buildings.
A. Innovative Design Elements
1. Interior and Exterior Design Features
Modern 5-storey apartment buildings embrace a range of design elements that elevate both the interior and exterior aesthetics:
- Open Concept Layouts: Open floor plans create a sense of spaciousness and facilitate a seamless flow between living areas, dining spaces, and kitchens. This design concept promotes interaction and allows for flexible use of space.
- Large Windows and Natural Light: Extensive use of large, strategically placed windows not only enhances the exterior appearance but also floods interiors with natural light, reducing the need for artificial lighting and creating a pleasant living environment.
- Sustainable Materials: The use of sustainable and eco-friendly materials not only supports environmental responsibility but also adds a modern and stylish touch to the building’s design. Recycled wood, bamboo flooring, and energy-efficient insulation are examples of such materials.
- Exterior Amenities: Modern apartment buildings often feature innovative exterior amenities like rooftop gardens, terraces, and communal outdoor spaces that provide residents with recreational and relaxation options while adding visual appeal to the building’s façade.
- Artistic Facades: Building exteriors may incorporate artistic facades, such as creative cladding materials, murals, or unique architectural features, to make a visual statement and stand out in the urban landscape.
2. Use of Smart Technology
Modern 5-storey apartment buildings are also synonymous with the integration of smart technology, enhancing convenience, security, and energy efficiency:
- Smart Home Automation: Residents can control lighting, heating, cooling, security systems, and even appliances through smartphone apps or voice-activated assistants. This not only improves convenience but also promotes energy conservation.
- Keyless Entry: Digital keyless entry systems, often tied to smartphones, offer secure and convenient access to apartments and communal spaces, reducing the need for physical keys.
- Energy Management: Smart thermostats and energy management systems allow residents to monitor and control their energy consumption, leading to potential cost savings and reduced environmental impact.
- Security Systems: Modern buildings often feature advanced security systems with surveillance cameras, access control, and video intercoms that enhance resident safety.
- Package Delivery Solutions: In an era of online shopping, apartment buildings may incorporate smart package delivery systems, providing secure and convenient parcel management for residents.
- High-Speed Internet: Offering high-speed internet connectivity as part of the building’s amenities is becoming standard, catering to the demands of residents who work or study from home.
In conclusion, modern 5-storey apartment buildings are characterized by their commitment to innovative design elements and smart technology integration. These features not only enhance the overall living experience for residents but also contribute to sustainability and efficiency. As technology continues to advance, we can expect even more exciting developments in the design and functionality of apartment buildings.
B. Sustainability and Energy Efficiency
Sustainability and energy efficiency are integral components of modern 5-storey apartment buildings. These eco-friendly designs not only contribute to a healthier environment but also offer significant long-term cost benefits for both developers and residents.
Related Post: Secrets Revealed! How Much Does it Cost To Build a 4 Bedroom House in Kenya?
1. Green Building Practices for 5-Storey Apartment Buildings
Green building practices are central to the design and construction of 5-storey apartment buildings committed to sustainability:
- Energy-Efficient Building Envelope: The building envelope, including insulation, windows, and roofing, is designed to minimize energy loss and maximize thermal comfort. High-performance insulation materials and double-glazed windows are commonly used.
- Solar Power: Incorporating solar panels on rooftops or facades can harness renewable energy, reducing reliance on traditional power sources and lowering utility costs.
- Natural Ventilation: Well-planned natural ventilation systems enhance indoor air quality while reducing the need for energy-consuming mechanical HVAC systems. This can include operable windows, atriums, and passive cooling designs.
- Water Efficiency: Low-flow fixtures, rainwater harvesting, and efficient irrigation systems help conserve water resources, reducing water bills for residents and promoting sustainable water management.
- Green Materials: The use of sustainable, recycled, and locally sourced building materials minimizes the carbon footprint of construction and contributes to a healthier indoor environment.
- Green Certifications: Pursuing green building certifications, such as LEED or ENERGY STAR, demonstrates a commitment to sustainability and can increase property value.
- Green Roofs and Vertical Gardens: Incorporating green roofs or vertical gardens not only enhances aesthetics but also improves insulation, reduces urban heat island effects, and supports biodiversity.
2. Long-Term Cost Benefits of Eco-Friendly Designs
Investing in eco-friendly designs for 5-storey apartment buildings provides numerous long-term cost benefits:
- Reduced Energy Costs: Energy-efficient designs lead to lower utility bills for residents. Over time, these savings can offset the initial investment in green technologies and materials.
- Increased Property Value: Eco-friendly features and certifications can boost the market value of the building, attracting environmentally conscious buyers or renters willing to pay a premium for sustainable living.
- Lower Maintenance Costs: Durable materials and systems reduce the need for frequent maintenance and replacements, saving on long-term maintenance costs.
- Regulatory and Tax Incentives: Many regions offer tax incentives, rebates, or credits for sustainable building practices, providing financial incentives for developers to adopt eco-friendly designs.
- Enhanced Reputation: A commitment to sustainability can enhance the building’s reputation, attracting residents and investors who value environmentally responsible living.
- Resilience to Climate Change: Sustainable designs may incorporate features that enhance the building’s resilience to extreme weather events, reducing the risk of damage and repair costs.
In conclusion, eco-friendly designs and sustainable practices in 5-storey apartment buildings offer not only environmental benefits but also substantial long-term cost advantages. By prioritizing energy efficiency, water conservation, and green materials, developers can create buildings that are not only kinder to the planet but also financially rewarding for both themselves and their residents.
VI. 5-Storey Building Modern Design PDF
When embarking on the design of a 5-storey building with a modern aesthetic, finding inspiration and resources is crucial. In this section, we’ll explore valuable resources for design inspiration and the role of professional design services, all while emphasizing the convenience and effectiveness of using PDFs for design documentation.
A. Resources for Design Inspiration
1. Websites and Publications with Modern Design Examples
The internet is a treasure trove of design inspiration for 5-storey buildings. Here’s how you can leverage it:
- Architectural Websites: Websites dedicated to architecture and design showcase a plethora of modern building designs. Platforms like ArchDaily, Dezeen, and Architizer regularly feature contemporary projects with detailed descriptions and images.
- Interior Design Magazines: Magazines like Dwell and Interior Design Magazine highlight not only the exterior but also the interior design of modern buildings. They often provide insights into innovative layouts, materials, and furnishings.
- Social Media and Image Sharing: Platforms like Pinterest, Instagram, and Houzz are excellent for discovering visual inspiration. Users and professionals frequently share photos of modern buildings and interior spaces.
- Online Forums and Communities: Joining online design forums or communities allows you to engage with other architects, designers, and enthusiasts, sharing ideas and receiving feedback on your own designs.
2. Professional Design Services
While online resources are invaluable for inspiration, professional design services are essential for translating concepts into functional, buildable designs:
- Architects: Architects are trained to transform ideas into architectural plans. They can provide expert guidance on layout, materials, structural integrity, and regulatory compliance. Collaborating with an architect ensures that your design vision is translated into a feasible and safe blueprint.
- Interior Designers: For the interior spaces of your 5-storey building, interior designers can help create functional, aesthetically pleasing living or working environments. They specialize in selecting colors, furnishings, and materials that align with your design vision.
- Structural Engineers: Ensuring the structural integrity and safety of your building is paramount. Structural engineers work alongside architects to design the framework and foundation of the building, ensuring it can withstand various loads and environmental conditions.
- Project Managers: Project managers oversee the entire design and construction process, ensuring that timelines are met, budgets are adhered to, and quality standards are maintained.
Related Post: 5 Excellent House Plans in Kenya for 2023
B. Benefits of Using PDFs for Design Documentation
PDFs are a versatile and efficient format for sharing and storing design documentation:
- Portability: PDFs can be easily shared electronically, allowing stakeholders to view design plans on various devices without the need for specialized software.
- Preservation of Formatting: PDFs preserve the formatting, fonts, and layout of the original design documents, ensuring that design intent is maintained.
- Annotations and Collaboration: PDFs support annotations and comments, facilitating collaboration between design professionals, clients, and contractors.
- Security: PDFs can be password-protected or encrypted, ensuring the security of sensitive design information.
- Cost-Effective: Printing and distributing physical design documents can be costly and environmentally unfriendly. PDFs eliminate these expenses.
In conclusion, finding design inspiration through websites, publications, and online communities is essential, but it’s equally important to engage professional design services to bring your vision to life and ensure practicality and safety. Using PDFs for design documentation streamlines the sharing and collaboration process, making it an efficient choice for modern building design projects
B. Benefits of Using PDFs
When it comes to modern design and construction projects, utilizing PDFs for design documentation offers several advantages. In this section, we’ll explore two key benefits: portability and compatibility, as well as ease of sharing with architects and contractors.
1. Portability and Compatibility
One of the primary advantages of using PDFs for design documentation is their portability and compatibility:
- Universal Accessibility: PDFs are compatible with virtually every operating system, including Windows, macOS, Linux, and mobile platforms like Android and iOS. This universality ensures that design documents can be accessed and viewed by all stakeholders regardless of their device or software preferences.
- Consistent Formatting: PDFs preserve the formatting, fonts, and layout of the original design documents. This consistency ensures that everyone views the documents as intended by the designer, eliminating the risk of discrepancies caused by differences in software or hardware.
- Cross-Platform Viewing: Design plans created on one platform (e.g., a Windows computer) can be easily viewed and reviewed on another platform (e.g., a Mac or tablet). This flexibility streamlines collaboration and communication between project participants.
- Print-Friendly: PDFs are designed to be print-friendly. They allow for high-quality printing, which can be crucial for sharing hard copies of design documents in meetings, presentations, or on-site consultations.
2. Ease of Sharing with Architects and Contractors
PDFs simplify the process of sharing design documents with architects, contractors, and other project stakeholders:
- Efficient Distribution: Sending design documents as PDF attachments via email is a quick and efficient way to share them with team members, ensuring everyone has access to the most up-to-date information.
- Collaboration Features: PDFs often include features for annotation, comments, and markups, enabling architects and contractors to provide feedback, suggestions, and revisions directly on the documents. This facilitates collaboration and streamlines communication among project participants.
- Security and Control: PDFs can be password-protected or encrypted, allowing you to control access to sensitive design information. You can restrict printing, editing, or copying to protect intellectual property and maintain document integrity.
- Version Control: PDFs can be easily organized and version-controlled. It’s simple to keep track of revisions and updates by saving each iteration as a separate PDF file or using file naming conventions.
- Reduced Paper Usage: In an era of environmental consciousness, using PDFs reduces the need for physical printouts, helping minimize paper waste and reduce the project’s environmental impact.
Related Post: HOUSE DESIGNS IN KENYA AND COST
In summary, the use of PDFs for design documentation in modern construction projects offers notable benefits, including portability, compatibility, and ease of sharing. These advantages enhance collaboration among architects, contractors, and other stakeholders, streamline the distribution of design information, and contribute to the overall efficiency and effectiveness of the project.
VII. 5-Storey Commercial Building Design
Designing a 5-storey commercial building involves meticulous planning to ensure it meets both aesthetic and functional requirements. In this section, we will explore key architectural considerations, including exterior aesthetics and branding, as well as the importance of functional spaces for businesses within the building.
A. Architectural Considerations
1. Exterior Aesthetics and Branding
The exterior design of a 5-storey commercial building plays a pivotal role in creating a distinctive identity and making a lasting impression. Here are some architectural considerations:
- Facade Design: The facade is the face of the building. Consider materials, textures, and colors that align with the brand or purpose of the businesses housed within. Modern materials like glass, steel, and stone can create a sleek and contemporary appearance.
- Signage and Branding: Incorporate opportunities for signage and branding elements, ensuring that businesses can display their logos and names prominently. Effective signage contributes to visibility and recognition.
- Architectural Details: Architectural details, such as awnings, canopies, and unique architectural features, can enhance the visual appeal of the building and provide a sense of character.
- Landscaping and Greenery: The use of landscaping, green walls, or rooftop gardens not only adds beauty but also contributes to a more sustainable and eco-friendly building design.
- Lighting: Thoughtful exterior lighting can transform the building’s appearance at night, making it an attractive landmark and enhancing security.
2. Functional Spaces for Businesses
In addition to aesthetics, the interior spaces of a 5-storey commercial building must be designed to accommodate a variety of businesses and functions:
- Flexible Layouts: Designing flexible floor plans allows businesses to adapt and configure their spaces as needed. Open floor plans can accommodate various uses, from retail spaces to offices and restaurants.
- Accessibility: Ensure that the building complies with accessibility regulations, providing easy access to all floors for people with disabilities. Features such as ramps, elevators, and accessible restrooms are essential.
- Common Areas: Common areas like lobbies, corridors, and shared amenities should be designed to enhance the experience for both tenants and visitors. These spaces serve as the first point of contact and set the tone for the building.
- Infrastructure: Consider the infrastructure required to support different types of businesses. Adequate electrical, plumbing, and HVAC systems should be in place to meet the specific needs of tenants.
- Amenities: Depending on the target market, consider incorporating amenities such as fitness centers, meeting rooms, or communal spaces that can attract and retain tenants.
- Safety and Security: Implement robust safety and security measures, including fire safety systems, surveillance, and access control, to ensure the well-being of occupants and protect assets.
- Parking and Transportation: Evaluate the parking and transportation needs of businesses and visitors. Providing convenient parking options or access to public transportation can be a significant asset.
In conclusion, designing a 5-storey commercial building requires a balance between exterior aesthetics that reflect branding and a functional interior that accommodates various businesses. Attention to architectural details, flexibility, accessibility, and amenities can contribute to the success and attractiveness of the building to tenants and visitors alike.
B. Design Resources
Designing a 5-storey commercial building is a complex undertaking that often requires a combination of design software, professionals, and collaboration with experts to bring the project to fruition. Here are two critical design resources to consider:
1. Utilizing Design Software and Professionals
- Architectural Design Software: Architectural design software tools like AutoCAD, Revit, and SketchUp are indispensable for creating detailed plans, 3D models, and renderings of the building. These software programs enable architects and designers to visualize and refine their designs, ensuring accuracy and precision.
- BIM (Building Information Modeling): BIM software goes beyond traditional 2D drafting and allows for the creation of a detailed digital model of the building. BIM facilitates collaboration between architects, engineers, and contractors by providing a central repository of project information. It also helps with clash detection, cost estimation, and project management.
- CAD (Computer-Aided Design): CAD software is essential for drafting and creating technical drawings, blueprints, and construction documents. It allows for precise measurements and detailed plans that are crucial for construction.
- Visualization Software: Visualization tools like 3ds Max, Lumion, and V-Ray can create realistic renderings and animations, helping clients and stakeholders visualize the final appearance of the building.
- Structural Engineering Software: Structural engineers use specialized software like SAP2000 or ETABS to analyze and design the building’s structural elements, ensuring they can withstand loads and meet safety standards.
2. Collaboration with Architects and Interior Designers
- Architects: Collaborating with an architect is essential for creating a cohesive and functional design for the entire building. Architects bring expertise in spatial planning, aesthetics, and compliance with building codes. They can help translate your vision into a detailed architectural plan that meets all regulatory requirements.
- Interior Designers: Interior designers specialize in creating functional and aesthetically pleasing interior spaces. Collaborating with an interior designer can help ensure that the building’s interior aligns with the needs and preferences of its occupants, whether they are retailers, office tenants, or residents.
- Structural Engineers: Structural engineers play a critical role in ensuring the building’s structural integrity. Collaborating closely with structural engineers is essential to ensure that the design can withstand various loads and environmental conditions.
- Contractors and Builders: Collaborating with experienced contractors and builders during the design phase allows for practical input and cost considerations. Their expertise can help streamline the construction process and ensure that the design is executable within budget constraints.
- Project Managers: Project managers oversee the entire design and construction process, ensuring that the project stays on schedule and within budget. Their role is crucial for coordinating various stakeholders and keeping the project on track.
Effective collaboration with these professionals ensures that your design vision is transformed into a well-executed and functional 5-storey commercial building. Their expertise, combined with design software tools, enables you to navigate the complexities of architectural design and construction successfully.
VIII. Conclusion
In this comprehensive article, we’ve explored the intricate world of 5-storey building design, with a focus on both commercial and apartment structures. Let’s recap the key points discussed and emphasize the significance of thoughtful planning, modern design, and cost management. We’ll also encourage property developers and architects to embark on innovative projects that cater to the evolving needs of today’s businesses and residents.
A. Recap of Key Points
Throughout this article, we’ve covered the following critical aspects:
- The increasing demand for 5-storey commercial and apartment buildings.
- The importance of effective floor plans and cost-efficient design.
- Planning and design considerations, including floor plans, modern design trends, and the use of PDFs for distribution.
- Cost factors and estimation strategies for 5-storey apartment buildings.
- Sustainability and energy efficiency in building design, highlighting eco-friendly practices and long-term cost benefits.
- Modern design elements and the integration of smart technology in 5-storey apartment buildings.
- Architectural considerations, both in terms of exterior aesthetics and functional spaces for businesses.
- Utilizing design software, collaborating with professionals, and the importance of teamwork in the design process.
B. The Importance of Thoughtful Planning, Modern Design, and Cost Management
In the ever-evolving landscape of architecture and construction, thoughtful planning, modern design, and prudent cost management are paramount. These principles not only ensure the creation of aesthetically pleasing and functional buildings but also contribute to long-term sustainability and cost-effectiveness. By embracing innovative design trends, sustainability practices, and technology integration, developers and architects can create buildings that stand the test of time and remain competitive in the market.
C. Encouragement for Property Developers and Architects
As we conclude, we encourage property developers and architects to embrace the challenges and opportunities presented by 5-storey building design. The demand for such structures continues to rise, driven by urbanization and evolving lifestyles. By pushing the boundaries of design, incorporating sustainable practices, and harnessing the power of technology, you have the opportunity to shape the future of our urban environments.
Innovative 5-storey buildings that cater to the diverse needs of today’s businesses and residents not only enhance our cities but also provide spaces that improve the quality of life for those who inhabit them. So, let your creativity soar, your designs inspire, and your projects transform the urban landscape for the better. In doing so, you contribute not only to the built environment but also to the well-being of communities and the sustainable future of our cities.

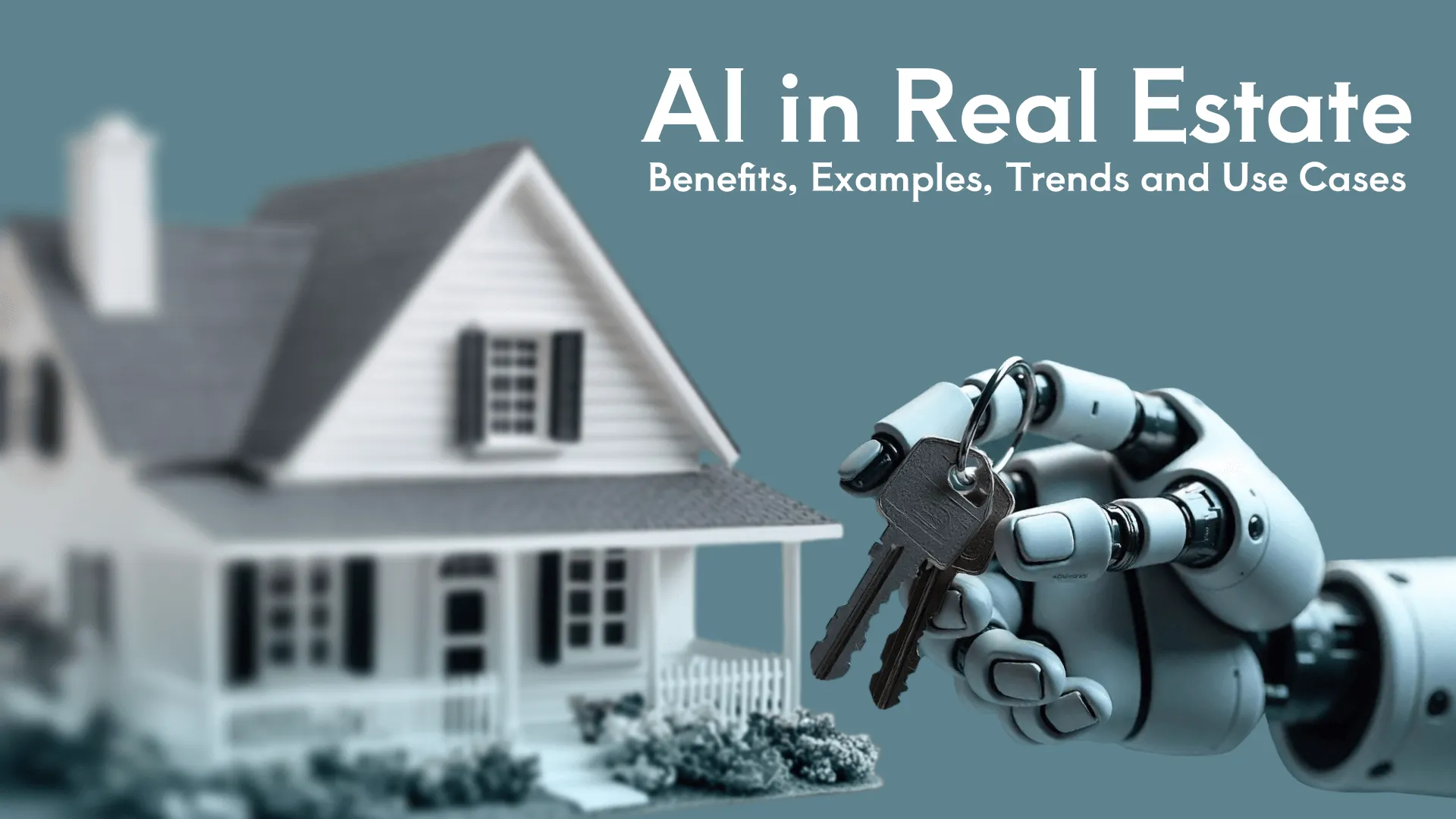

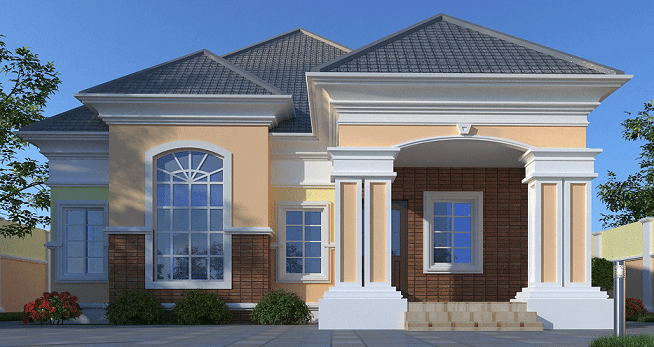
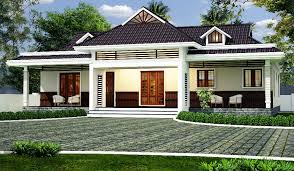
3 thoughts on “Designing and Constructing Modern 5-Storey Commercial and Apartment Buildings: A Blueprint for Success”