I. Introduction
A. Brief overview of the booming real estate market in Kenya
Kenya’s real estate market has been on a remarkable upward trajectory in recent years. As the country experiences urbanization and a growing middle class, the demand for housing, particularly in major cities like Nairobi, has soared. This surge in demand has created a fertile ground for real estate developers to explore innovative housing solutions.
B. The appeal of 50×100 plots for apartment developments
One of the key factors contributing to the real estate boom in Kenya is the increasing popularity of 50×100 plots for apartment developments. These plots, also known as eighth-acre plots, offer an ideal canvas for building multi-story apartment complexes. Their relatively spacious dimensions provide room for creativity in design while remaining cost-effective compared to larger parcels of land.
C. Purpose: To showcase innovative apartment designs on 50×100 plots in Kenya
In this article, we will delve into the exciting world of apartment designs on 50×100 plots in Kenya. Our aim is to highlight some of the most innovative and practical architectural solutions that not only meet the burgeoning demand for housing but also cater to the unique needs of urban dwellers in Kenya. From modern urban oases to eco-friendly havens and family-centric complexes, we will explore a diverse range of designs that are transforming Kenya’s real estate landscape. These designs take into account the local context, environmental sustainability, and the ever-evolving lifestyle of Kenyan residents.
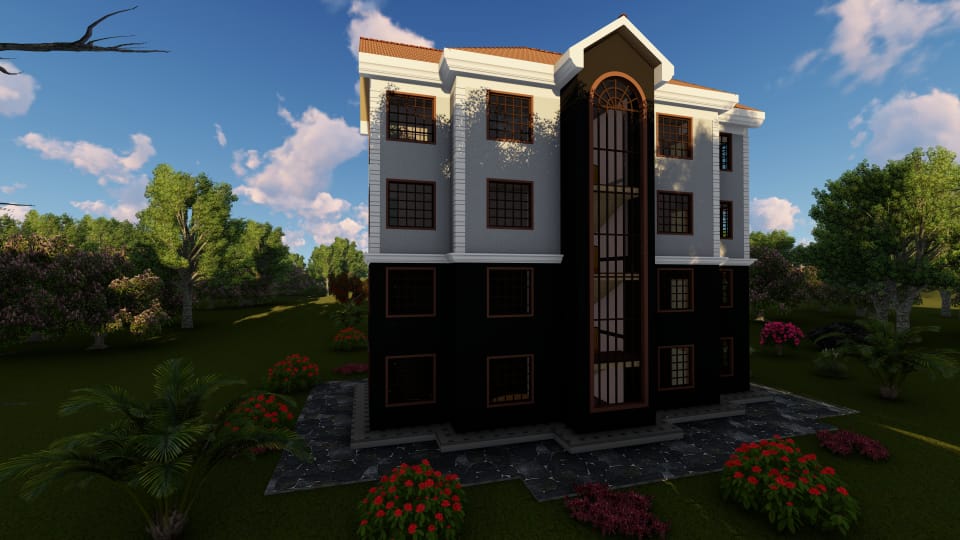
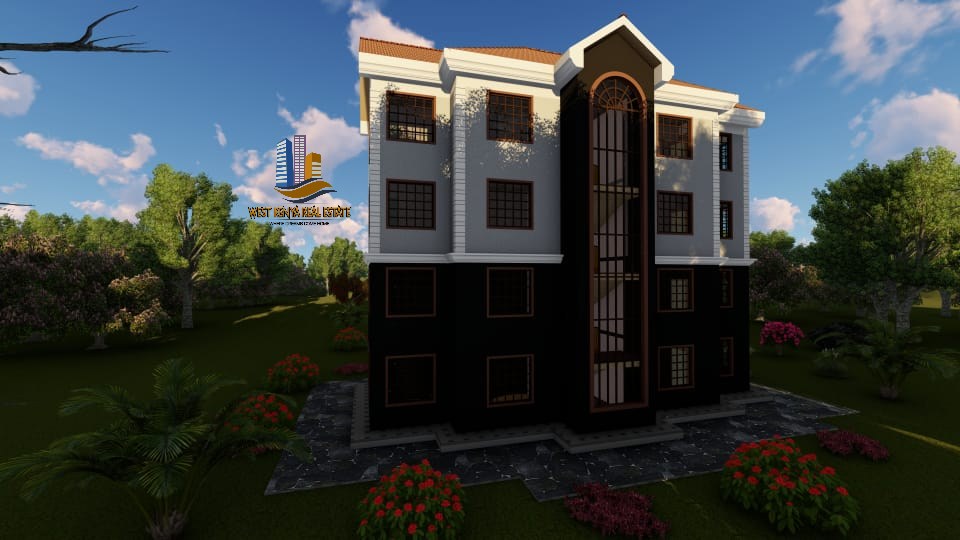
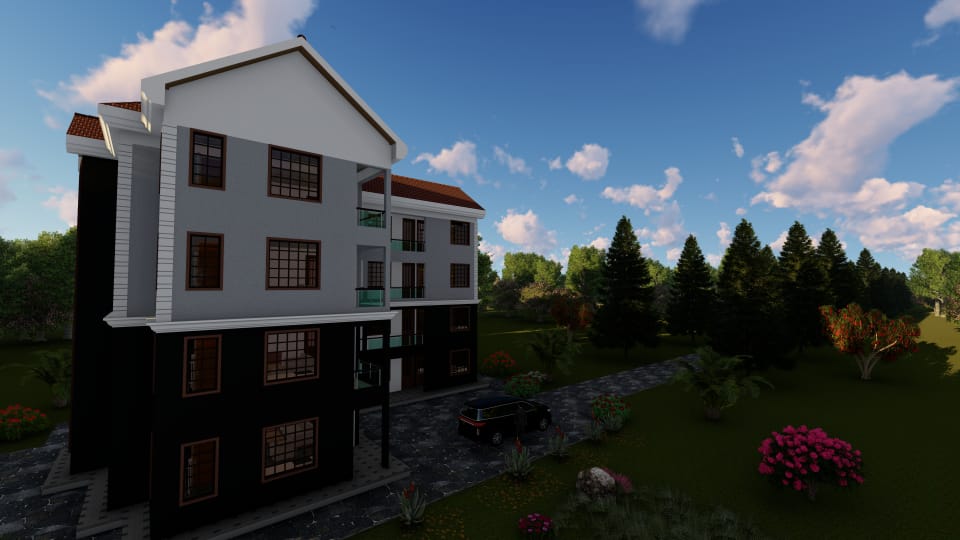
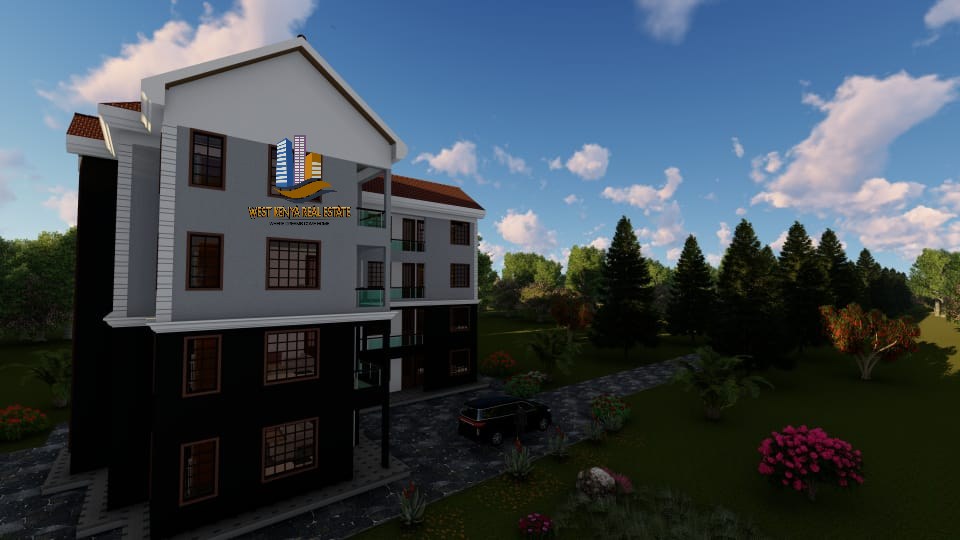
Join us on this journey as we showcase the best apartment designs on 50×100 plots in Kenya, offering a glimpse into the future of housing in this dynamic East African nation.
Related post: A Comprehensive Guide to 10-Unit Apartment Building Costs and Plans
II. Understanding the 50×100 Plot Size
A. Definition and dimensions of a 50×100 plot
A 50×100 plot, often referred to as an eighth-acre plot, is a rectangular parcel of land that measures 50 feet in width and 100 feet in length. This translates to approximately 0.23 acres or 929 square meters. In Kenya’s urban landscape, these plots have become increasingly popular due to their manageable size and potential for high-density developments.
Looking to start a apartment designs on 50×100 plots in Kenya project? We recommend West Kenya Real Estate Ltd. We are a Design and Build Construction Company registered and licensed to operate in Kenya. We are Based in Kisumu City but we do projects Countrywide. We have done both residential and Commercial projects. We are a full team of architects, Engineers, Project Managers and the rest of the team able to undertake a project of any size. Call/Whatsapp us on +254789217685 or +254724481087 or email us on info@westkenyarealestate.com
B. Advantages of choosing this plot size for apartment developments
- Cost-Effectiveness: One of the primary advantages of developing apartments on 50×100 plots is their affordability compared to larger plots. Developers can optimize land use while keeping construction costs manageable.
- High-Density Housing: The limited size of these plots encourages vertical development, making them ideal for high-density housing projects. This is crucial in urban areas where space is at a premium.
- Accessibility: Smaller plots are often available in well-established neighborhoods and are more accessible for developers seeking prime locations close to urban amenities, schools, and transportation hubs.
- Ease of Maintenance: Managing and maintaining apartment complexes on smaller plots is more convenient and cost-effective, which can be appealing to both developers and property managers.
- Profitability: The demand for housing in Kenya’s urban centers ensures that well-designed apartment complexes on 50×100 plots are highly profitable investments, providing steady rental income or capital appreciation.
C. Regulatory considerations and zoning regulations
Related post: Why the Design and Build Concept is Ideal for Private Developers
Developers interested in building apartments on 50×100 plots in Kenya must navigate various regulatory considerations and zoning regulations. Local authorities and county governments typically enforce zoning laws that dictate land use and building density in specific areas. It’s essential to:
- Check Zoning Regulations: Developers should consult local planning departments to understand zoning regulations and ensure that apartments are a permissible land use on the chosen plot.
- Comply with Building Codes: Ensure that the proposed apartment design complies with national and local building codes, including structural, safety, and environmental standards.
- Environmental Impact Assessment (EIA): Depending on the location and scale of the development, an EIA may be required to assess potential environmental impacts and obtain necessary approvals.
- Infrastructure and Utilities: Consider the availability and capacity of infrastructure and utilities such as water supply, sewage systems, and electricity to support the apartment complex.
- Community Engagement: Engaging with the local community and obtaining their input can help build positive relationships and address concerns that may arise during the development process.
Understanding and complying with these regulatory considerations is essential for a successful apartment development on a 50×100 plot in Kenya, ensuring that the project proceeds smoothly and legally while benefiting both developers and the local community.
III. Factors to Consider in Apartment Design in Kenya
A. Population density and target demographic
- Assessing Population Density: Before finalizing the design, it’s crucial to understand the population density of the area where the apartment complex will be situated. High-density urban areas may require taller buildings and more compact unit layouts to accommodate a larger number of residents.
- Target Demographic: Identifying the target demographic is essential for tailoring the design to meet their specific needs. For instance, apartments designed for young professionals might prioritize amenities like co-working spaces and fitness centers, while family-centric complexes should focus on child-friendly features.
B. Local climate and environmental considerations
- Climate Adaptation: Consider the local climate to design apartments that are comfortable year-round. In Kenya, where there can be significant temperature variations, incorporate features like cross-ventilation, shading, and insulation to minimize energy consumption for heating and cooling.
- Sustainability: Embrace environmentally friendly practices by integrating sustainable features such as rainwater harvesting, solar panels, and energy-efficient appliances. These not only reduce the environmental impact but also appeal to eco-conscious residents.
- Natural Elements: Use landscaping and greenery to enhance the surroundings and provide a pleasant living environment. Incorporating native plants can also reduce water consumption and maintenance costs.
C. Parking and amenities
- Parking Solutions: Parking can be a significant challenge in urban areas. Designating ample parking space, including both covered and open parking, is essential. Consider incorporating multi-level parking structures to maximize land use.
- Amenities: Carefully select amenities that cater to the lifestyle preferences of the target demographic. Common amenities might include a swimming pool, fitness center, communal gardens, and entertainment areas. Additionally, co-working spaces and high-speed internet access are increasingly important in the digital age.
- Accessibility: Ensure that amenities are accessible to all residents, including those with disabilities. This may involve incorporating ramps, elevators, and other accessibility features.
D. Budget and cost-effective design solutions
- Cost Estimation: Develop a comprehensive budget that includes all construction costs, permits, fees, and contingency funds. This will help in identifying cost-effective design solutions.
- Value Engineering: Collaborate with architects and engineers to explore value engineering options. This involves finding ways to achieve the desired design and functionality while optimizing costs. This might include alternative materials, construction methods, or layout adjustments.
- Life-Cycle Cost Analysis: Consider the long-term costs of maintenance and operation. Investing in high-quality, durable materials and energy-efficient systems may cost more upfront but can result in significant savings over time.
- Local Sourcing: Whenever possible, source materials locally to reduce transportation costs and support the local economy.
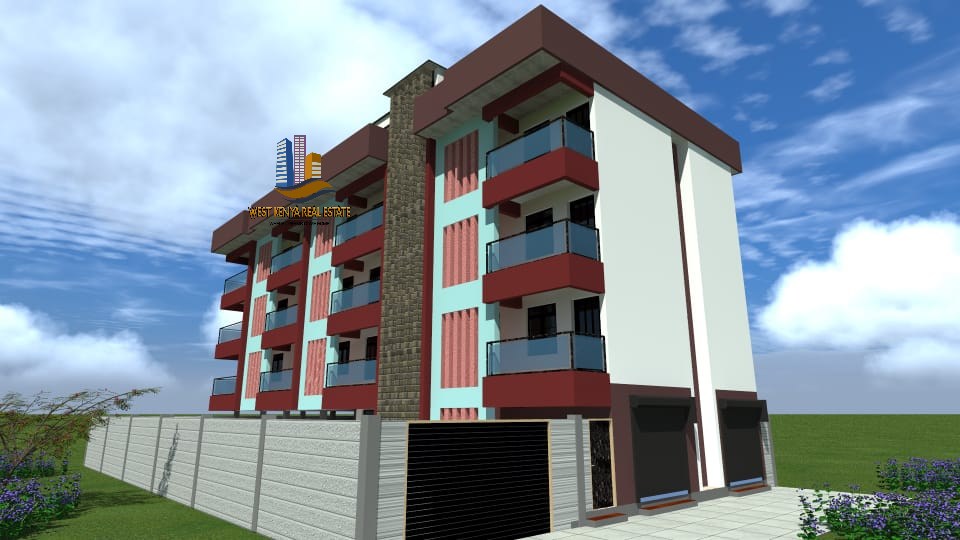
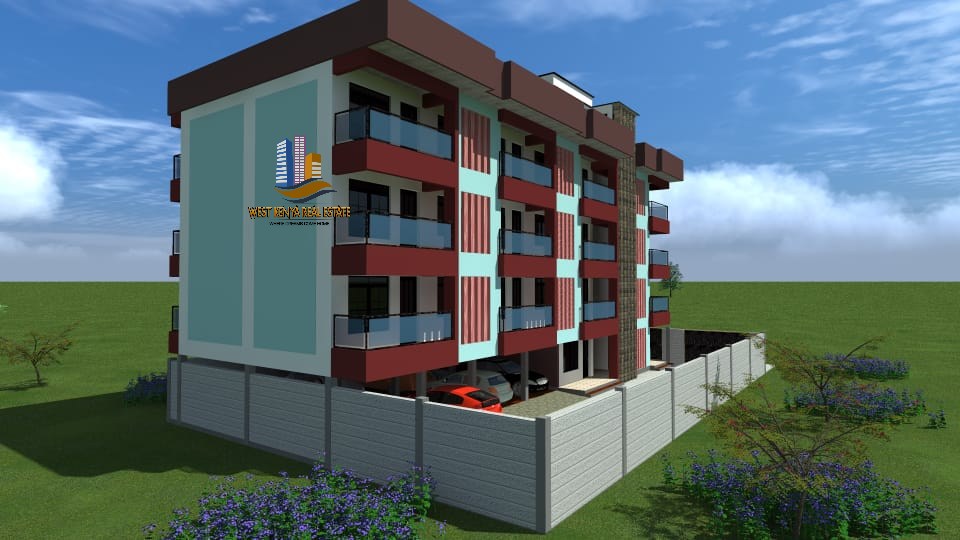
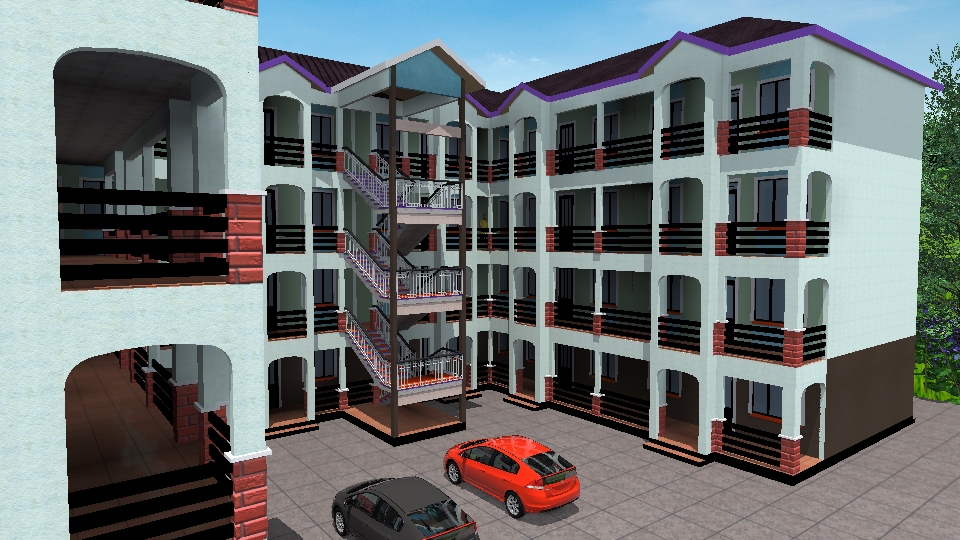
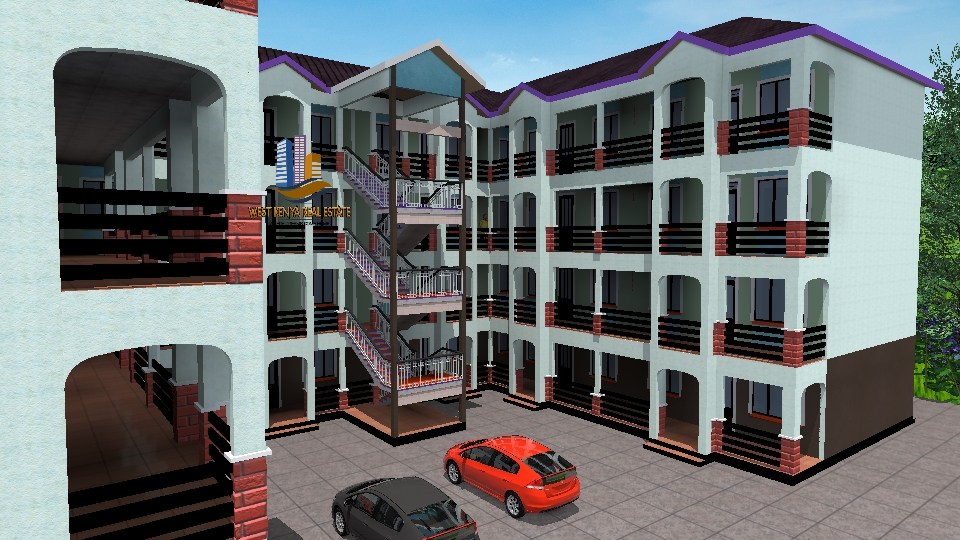
Balancing the various factors involved in apartment design on 50×100 plots in Kenya is essential to create a successful and sustainable living environment. By carefully considering population density, local climate, parking, amenities, and budget constraints, developers can create apartment complexes that not only meet the needs of residents but also contribute to the overall development of urban areas in Kenya.
Looking to start a apartment designs on 50×100 plots in Kenya project? We recommend West Kenya Real Estate Ltd. We are a Design and Build Construction Company registered and licensed to operate in Kenya. We are Based in Kisumu City but we do projects Countrywide. We have done both residential and Commercial projects. We are a full team of architects, Engineers, Project Managers and the rest of the team able to undertake a project of any size. Call/Whatsapp us on +254789217685 or +254724481087 or email us on info@westkenyarealestate.com
IV. Best Apartment Designs for 50×100 Plots in Kenya
A. Design 1: The Modern Urban Oasis
1. Description and Features
The Modern Urban Oasis is an apartment design that combines contemporary aesthetics with practicality to create a serene and luxurious living space. Key features include:
- Sleek Architectural Design: The exterior of the building boasts clean lines, large windows, and a modern facade. The design prioritizes aesthetics while maximizing space utilization.
- Spacious Interiors: The apartments are designed with open floor plans to create a sense of spaciousness. High ceilings and ample natural light enhance the living experience.
- Smart Home Integration: Each apartment is equipped with state-of-the-art smart home technology, allowing residents to control lighting, climate, security, and entertainment systems through their smartphones.
- Rooftop Garden: The rooftop features a lush garden with seating areas, providing residents with a serene space to relax and enjoy panoramic views of the city.
- Fitness Center: A well-equipped fitness center with the latest exercise equipment encourages an active lifestyle among residents.
- Secure Parking: The building includes covered parking facilities with secure access control.
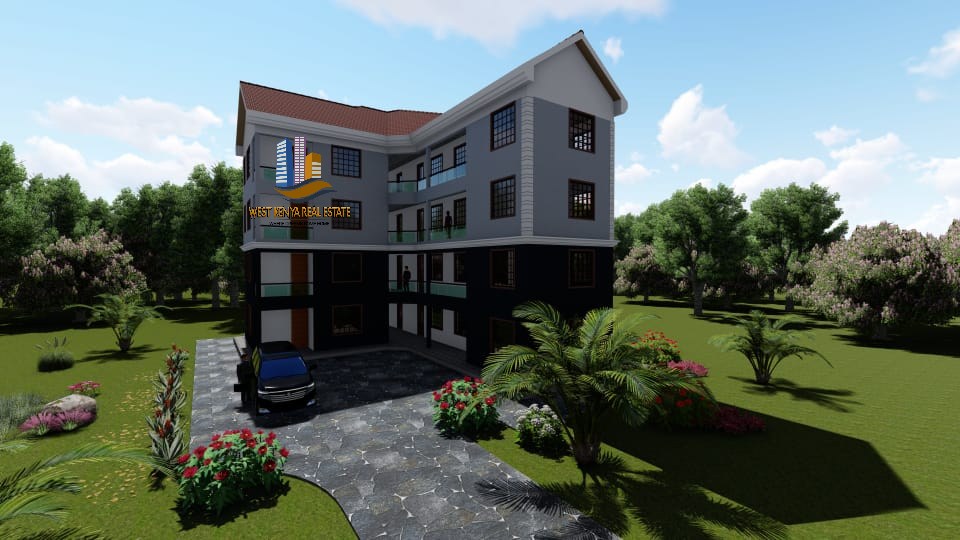
2. Advantages for Urban Living in Kenya
- Space Optimization: The Modern Urban Oasis design makes the most of limited space on a 50×100 plot, providing high-density housing without sacrificing comfort.
- Energy Efficiency: The large windows and smart climate control systems optimize energy use, helping residents save on utility bills.
- Convenience: Located in the heart of the city, residents have easy access to work, shopping centers, entertainment, and public transportation.
- Security: State-of-the-art security systems, including surveillance cameras and access control, ensure residents’ safety.
- Community Living: Common spaces like the rooftop garden and fitness center promote a sense of community among residents.
3. Architectural Renderings and Floor Plans
[Insert architectural renderings and floor plans here]
[Description of architectural renderings and floor plans: Provide a detailed description of the visual elements, layout, and flow of the apartment design. Highlight key features and how they contribute to the overall living experience.]
The Modern Urban Oasis is a testament to innovative design that caters to the modern urban lifestyle in Kenya. With its sleek aesthetics, smart technology, and focus on comfort, it offers a compelling solution for residents seeking a balance between urban living and a peaceful oasis in the city.
B. Design 2: The Eco-Friendly Haven
1. Description and Features
The Eco-Friendly Haven is an apartment design that prioritizes sustainability, eco-consciousness, and a harmonious relationship with the environment. Key features include:
- Biophilic Design: The building incorporates elements of nature into its architecture, such as living walls, green roofs, and natural materials like wood and stone.
- Energy-Efficient Systems: The design incorporates solar panels, LED lighting, and energy-efficient appliances to minimize energy consumption and reduce the carbon footprint.
- Water Conservation: Rainwater harvesting systems are integrated into the building’s design to collect and reuse rainwater for landscaping and flushing toilets.
- Natural Ventilation: Apartments are designed with large windows and cross-ventilation to reduce the reliance on air conditioning and promote natural cooling.
- Waste Reduction: The complex encourages recycling and waste reduction with dedicated recycling areas and composting facilities.
- Community Gardens: Residents have access to community gardens where they can grow their own organic produce, fostering a sense of self-sufficiency and environmental responsibility.
2. Sustainable Design Elements
- Solar Panels: The rooftop solar panels provide renewable energy to power common areas and reduce electricity costs for residents.
- Green Roofs: Green roofs not only enhance the building’s aesthetics but also provide insulation, reduce heat absorption, and improve air quality.
- Rainwater Harvesting: Rainwater is collected, filtered, and stored for non-potable uses, reducing the demand on municipal water supplies.
- Passive Solar Design: The building’s orientation and design maximize natural sunlight while minimizing heat gain, reducing the need for artificial lighting and air conditioning.
- Energy-Efficient Appliances: All apartments come equipped with energy-efficient appliances to further reduce electricity consumption.
3. How it Caters to Environmentally Conscious Residents
- Reduced Environmental Impact: The Eco-Friendly Haven is designed to have a significantly lower carbon footprint than traditional apartment buildings. This appeals to environmentally conscious residents who want to minimize their impact on the planet.
- Healthier Living Spaces: Biophilic design elements, such as living walls and greenery, improve indoor air quality and promote residents’ well-being.
- Cost Savings: Sustainable design features, including solar panels and energy-efficient systems, not only benefit the environment but also result in cost savings for residents through reduced utility bills.
- Community Engagement: The emphasis on community gardens and shared sustainability initiatives fosters a sense of community among residents who share similar environmental values.
- Alignment with Values: The Eco-Friendly Haven aligns with the values of residents who want to live in a place that reflects their commitment to sustainable living and environmental stewardship.
The Eco-Friendly Haven is not just an apartment complex; it’s a lifestyle choice for residents who prioritize sustainability and a healthier, greener way of living. By seamlessly integrating eco-conscious design elements and promoting responsible resource use, it caters to the growing demand for sustainable housing solutions in Kenya.
IV. Best Apartment Designs for 50×100 Plots in Kenya
C. Design 3: The Family-Centric Complex
1. Description and Features
The Family-Centric Complex is an apartment design that places families at the heart of its architectural vision. It prioritizes spacious living, safety, and amenities suitable for families. Key features include:
- Expansive Apartments: The apartments are designed with larger living spaces to accommodate families comfortably. Multiple bedrooms, a family room, and a generous kitchen make up the core of each unit.
- Secure Play Areas: The complex includes secure outdoor play areas with age-appropriate equipment, creating safe spaces for children to play and interact with neighbors.
- Community Lounge: A communal lounge area is provided for families to socialize, host gatherings, or simply relax while keeping an eye on their children.
- Dedicated Study Rooms: Each apartment complex has study rooms or homework areas where children can concentrate on their studies and complete school assignments.
- Family-Friendly Amenities: The design includes amenities such as a swimming pool, family movie room, and a multipurpose hall for hosting events and celebrations.
Looking to start a apartment designs on 50×100 plots in Kenya project? We recommend West Kenya Real Estate Ltd. We are a Design and Build Construction Company registered and licensed to operate in Kenya. We are Based in Kisumu City but we do projects Countrywide. We have done both residential and Commercial projects. We are a full team of architects, Engineers, Project Managers and the rest of the team able to undertake a project of any size. Call/Whatsapp us on +254789217685 or +254724481087 or email us on info@westkenyarealestate.com
2. Child-Friendly Amenities and Spaces
- Safe Playgrounds: The outdoor play areas are designed with rubberized surfaces and protective fencing to ensure children’s safety while playing.
- Kid’s Splash Pool: A shallow splash pool is perfect for younger children to enjoy water play under supervision.
- Secure Entry/Exit Points: Controlled access points and security measures ensure that children cannot exit the complex without supervision.
- Family Movie Room: A dedicated space with comfortable seating and family-friendly films provides an enjoyable entertainment option for families.
- Study Rooms: Quiet and well-lit study rooms are equipped with desks and chairs, encouraging children to focus on their studies.
Related post: Secrets of Kenya’s Skyline: Exploring 5-Storey Building Plans in Kenya
3. Benefits for Families in Kenya
- Space for Growth: The Family-Centric Complex provides spacious living areas, allowing families to grow without feeling cramped. This is particularly valuable in urban areas where space is limited.
- Safety and Security: Child-friendly amenities are designed with safety in mind, providing parents with peace of mind while their children play within the complex.
- Community Building: The communal spaces encourage families to interact and build a sense of community, fostering friendships and support networks among neighbors.
- Convenience: With amenities like study rooms, family lounges, and entertainment areas on-site, families can enjoy convenient access to essential services without leaving the complex.
- Quality of Life: By addressing the unique needs of families, this design enhances the overall quality of life for residents, making it an attractive option for families seeking comfortable and child-friendly urban living.
The Family-Centric Complex caters to the needs and aspirations of families in Kenya’s urban centers. With its spacious apartments and child-friendly amenities, it offers a welcoming and secure environment where families can thrive, grow, and build lasting memories.

V. Interior Design and Layout
A. Efficient Space Utilization
- Open-Concept Living: To maximize space, apartments are designed with open-concept living areas. This layout allows for flexible furniture arrangements and a sense of spaciousness.
- Storage Solutions: Incorporating clever storage solutions such as built-in cabinets, wall-mounted shelves, and under-bed storage ensures that every inch of space is used efficiently, reducing clutter.
- Multi-Functional Furniture: The use of multi-functional furniture like sofa beds, dining tables with storage, and foldable desks makes it easy to transform spaces to meet different needs.
- Compact Kitchens: Kitchens are efficiently designed with space-saving appliances, smart storage, and practical layouts to make cooking and meal preparation convenient.
B. Incorporating Kenyan Culture and Aesthetics
- Color Palette: Interior design incorporates colors inspired by Kenya’s diverse landscapes, such as earthy tones, vibrant reds, and greens. This connection to nature adds warmth and authenticity to the living spaces.
- Local Materials: Natural and locally sourced materials like hardwood, sisal rugs, and handcrafted decor items are integrated into the design to reflect Kenya’s rich cultural heritage.
- Art and Textiles: Artwork and textiles with traditional Kenyan patterns and motifs are used to infuse a sense of Kenyan identity into the decor. This includes Maasai beadwork and Kikuyu basketry patterns.
- Indoor-Outdoor Flow: The design emphasizes a seamless transition between indoor and outdoor spaces, connecting residents with Kenya’s natural beauty. Large windows and outdoor seating areas are common features.
C. Balancing Aesthetics and Functionality
- Furniture Selection: Furniture is chosen not only for its visual appeal but also for its comfort and functionality. It strikes a balance between aesthetics and practicality to create inviting living spaces.
- Lighting Design: Thoughtful lighting design enhances the ambiance of each space. It includes a mix of natural light, ambient lighting, and task lighting to cater to different needs throughout the day.
- Space Zones: The layout is organized into zones that serve specific purposes, such as work, relaxation, and dining. This zoning ensures that each area is optimized for its intended use.
- Flexibility: The interior design allows for flexibility, enabling residents to personalize their living spaces according to their preferences and changing needs over time.
- User-Centered Design: The needs and preferences of the residents are taken into account when designing spaces, ensuring that the layout is not only aesthetically pleasing but also functional and tailored to their lifestyle.
Related Post: Where to find cheap house designs in Kenya
By efficiently utilizing space, incorporating Kenyan culture and aesthetics, and striking a harmonious balance between aesthetics and functionality, the interior design and layout of these apartments offer residents a comfortable and culturally rich living experience that connects them to both their urban environment and Kenya’s cultural heritage.
VI. The Role of Technology
A. Smart Home Features for Modern Apartment Complexes
- Smart Thermostats: Each apartment is equipped with smart thermostats that allow residents to control heating and cooling remotely, optimizing energy use and comfort.
- Home Automation: Residents can automate lighting, window blinds, and appliances through smart home systems. This not only adds convenience but also reduces energy wastage.
- Voice Control: Smart home assistants like Amazon Alexa or Google Home are integrated into the design, enabling residents to control various aspects of their apartments using voice commands.
- Security and Access Control: Smart locks and access control systems provide enhanced security. Residents can grant temporary access to guests remotely and receive alerts on their smartphones when someone enters their apartment.
B. Security and Surveillance Systems
- 24/7 Surveillance: The apartment complex is equipped with a comprehensive surveillance system, including security cameras in common areas and entry points. Residents can access live feeds on their devices for added peace of mind.
- Access Control: Access to the building and common areas is controlled through secure key cards or smartphone apps, ensuring that only authorized individuals can enter.
- Intercom Systems: Intercoms are installed in each apartment, allowing residents to screen visitors and grant access remotely.
- Emergency Response: In case of emergencies, the building’s security system is connected to a central monitoring station, ensuring quick response times from security personnel or emergency services.
C. Energy-Efficient Solutions
- LED Lighting: All lighting fixtures in common areas and apartments are equipped with energy-efficient LED bulbs, reducing electricity consumption and long-term maintenance costs.
- Solar Power: The apartment complex integrates solar panels to generate clean and sustainable energy, contributing to reduced utility bills for residents.
- Energy Management Systems: Residents have access to energy monitoring systems that provide real-time data on their electricity consumption, helping them make informed decisions to reduce usage.
- Energy-Efficient Appliances: All apartments are equipped with energy-efficient appliances, from refrigerators to washing machines, to further reduce energy consumption.
By embracing cutting-edge technology, these apartment complexes not only enhance the comfort and convenience of residents but also contribute to sustainability efforts by minimizing energy consumption and maximizing security. The integration of smart home features, security and surveillance systems, and energy-efficient solutions reflects a commitment to modern living and responsible resource management in Kenya’s urban landscape.
Looking to start a apartment designs on 50×100 plots in Kenya project? We recommend West Kenya Real Estate Ltd. We are a Design and Build Construction Company registered and licensed to operate in Kenya. We are Based in Kisumu City but we do projects Countrywide. We have done both residential and Commercial projects. We are a full team of architects, Engineers, Project Managers and the rest of the team able to undertake a project of any size. Call/Whatsapp us on +254789217685 or +254724481087 or email us on info@westkenyarealestate.com
RELATED POST: Understanding the Average Cost of Building a 4-Bedroom House in Kenya
VII. Challenges and Solutions
A. Dealing with Space Constraints
Challenge: Building on 50×100 plots presents a significant challenge due to space limitations. Maximizing usable space while ensuring comfort is crucial.
Solutions:
- Vertical Development: Embrace vertical construction techniques to make the most of the limited ground space. Multi-story apartment complexes maximize the number of units without expanding the footprint.
- Efficient Floor Plans: Carefully design floor plans that optimize space utilization. Use open-concept layouts and multifunctional furniture to create flexible living areas.
- Compact Design: Compact kitchen and bathroom layouts can save space without sacrificing functionality.
- Common Areas: Create well-designed common areas for residents to enjoy, reducing the need for larger individual living spaces.
B. Meeting the Demands of a Growing Urban Population
Challenge: Kenya’s urban areas are experiencing rapid population growth, increasing the demand for housing and services.
Solutions:
- High-Density Development: Utilize 50×100 plots for high-density housing to accommodate the growing population while maintaining green spaces and community amenities.
- Mixed-Use Developments: Combine residential and commercial spaces to create vibrant urban centers where residents can live, work, and shop without long commutes.
- Transportation Accessibility: Developments near public transportation hubs reduce congestion and offer convenient mobility options.
- Sustainable Infrastructure: Invest in sustainable infrastructure to support the needs of a growing population, such as water supply, sewage systems, and energy-efficient solutions.
C. Sustainable Construction Materials and Practices
Challenge: Sustainability is a key concern in modern construction. Using eco-friendly materials and practices can be challenging.

Solutions:
- Local Sourcing: Source construction materials locally to reduce transportation emissions and support local economies.
- Recycled and Low-Impact Materials: Incorporate recycled and low-impact materials, such as reclaimed wood and energy-efficient insulation, to minimize environmental impact.
- Green Building Certifications: Seek green building certifications like LEED (Leadership in Energy and Environmental Design) to ensure that construction practices meet sustainable standards.
- Waste Management: Implement efficient waste management practices during construction to reduce landfill waste and encourage recycling.
- Renewable Energy: Incorporate renewable energy sources like solar panels to reduce the carbon footprint of the building.
- Green Roof and Garden: Install green roofs and community gardens to enhance sustainability, promote biodiversity, and reduce heat island effects.
Challenges related to space constraints, urban growth, and sustainability are addressed through thoughtful design, efficient land use, and responsible construction practices. By embracing innovative solutions, apartment complexes on 50×100 plots in Kenya can contribute positively to the urban landscape while meeting the demands of a dynamic and evolving population.
VIII. Case Studies
A. Real-life Examples of Successful Apartment Designs on 50×100 Plots
Case Study 1: The Greenview Residences
- Located in the heart of Nairobi, The Greenview Residences is a stunning example of efficient space utilization on a 50×100 plot. The design includes vertical gardens and solar panels, making it an eco-friendly urban oasis.
- The complex features a mix of studio, one-bedroom, and two-bedroom apartments with open-concept layouts. It has attracted young professionals seeking modern urban living with easy access to the city’s amenities.
Looking to start a apartment designs on 50×100 plots in Kenya project? We recommend West Kenya Real Estate Ltd. We are a Design and Build Construction Company registered and licensed to operate in Kenya. We are Based in Kisumu City but we do projects Countrywide. We have done both residential and Commercial projects. We are a full team of architects, Engineers, Project Managers and the rest of the team able to undertake a project of any size. Call/Whatsapp us on +254789217685 or +254724481087 or email us on info@westkenyarealestate.com
Case Study 2: The Family Haven
- Situated in a bustling suburban neighborhood, The Family Haven is a family-centric apartment complex that successfully caters to the needs of families in Nairobi. It offers spacious apartments, secure play areas, and community gardens.
- The design has been well-received by families who appreciate the safety, space, and family-friendly amenities. Resident feedback highlights the sense of community and convenience of the complex.
B. Resident Testimonials and Feedback
Mr. John Mwikali, Greenview Residences Resident
“I’ve been living at Greenview Residences for over a year now, and it’s been an amazing experience. The smart home features and energy-efficient design have not only made my life more convenient but have also helped me save on utility bills. Plus, the rooftop garden is a serene escape from the bustling city.”
Mrs. Martha Nyongesa, The Family Haven Resident
“We moved to The Family Haven last year with our two sons, and it’s been perfect for us. The apartment is spacious, and the secure play areas mean our children can play safely. We’ve also made great friends with other families in the complex, and the community garden is a lovely addition to our daily lives.”
C. Return on Investment and Market Demand
- The demand for apartment complexes on 50×100 plots in Kenya remains high, driven by urbanization, population growth, and a burgeoning middle class.
- Developers have reported favorable returns on investment, especially in well-located complexes that offer unique features such as sustainability, family-friendliness, or smart home technology.
- Market demand for eco-friendly designs, family-centric complexes, and efficient space utilization continues to grow, signaling a shift towards more sustainable and user-focused living solutions in Kenya’s real estate market.
- These case studies and resident testimonials underscore the success of apartment designs on 50×100 plots in meeting the diverse needs of urban residents in Kenya, further fueling the demand for innovative and thoughtfully designed living spaces.
Write to us on any apartment designs on 50×100 plots in Kenya need.

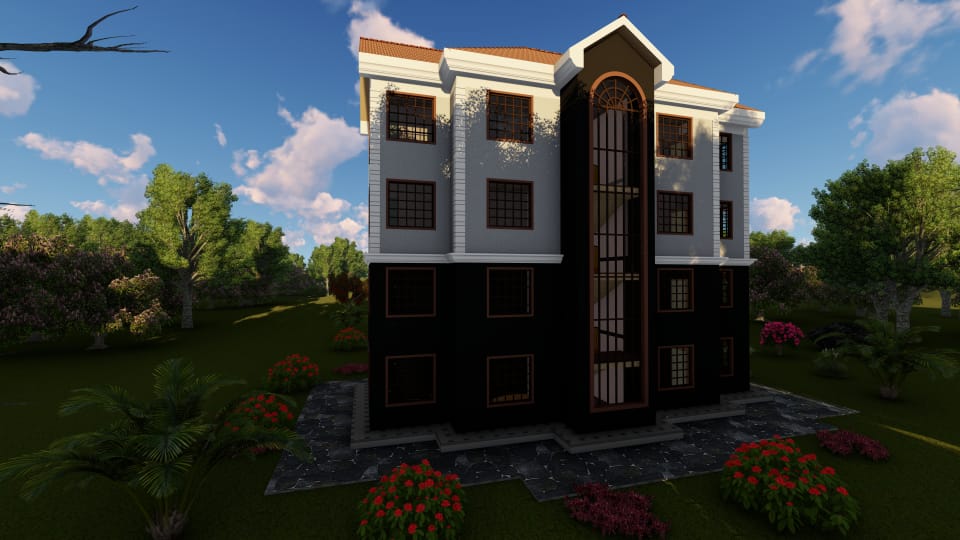
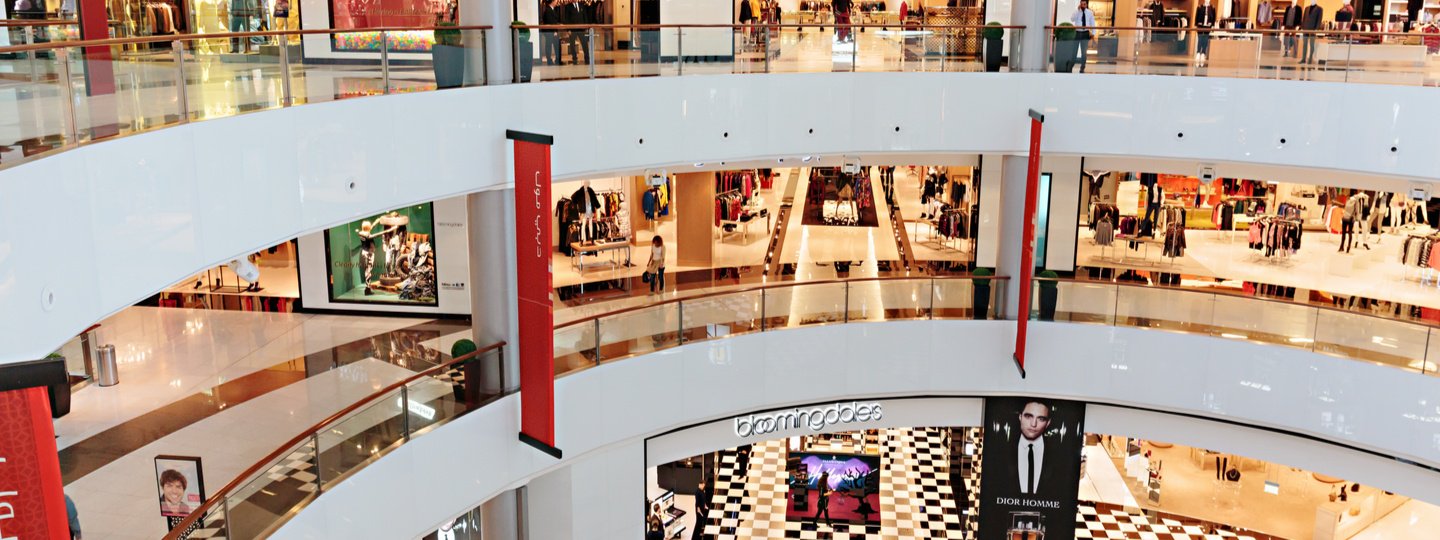
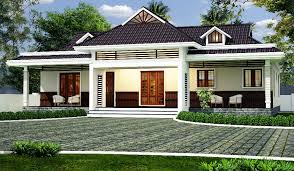

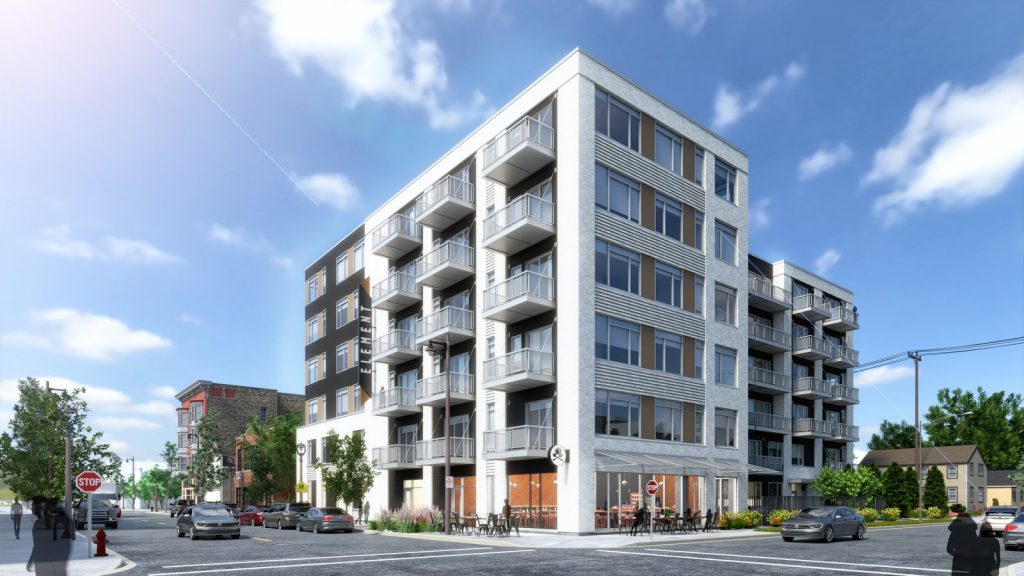
9 thoughts on “Exploring the Best Apartment Designs on 50×100 Plots in Kenya”