I. Introduction
A. As the foundation of any construction project, house plans play a crucial role in defining the layout, functionality, and overall design aesthetic of a home. They serve as a blueprint that guides builders and architects in bringing the envisioned structure to life.
B. In recent years, there has been a noticeable surge in the popularity of four-bedroom house plans. This trend can be attributed to various factors, including evolving family dynamics, increased affordability of larger homes, and a growing emphasis on spacious living.
C. Understanding the trends in house plans is essential, especially in regional contexts like Kenya. With its diverse landscape, unique cultural influences, and specific housing needs, Kenya presents a fascinating case study in the evolution of residential architecture. By examining the trends in four-bedroom house plans within this context, we gain valuable insights into the preferences, priorities, and challenges shaping modern home design in the region.
II. Overview of Four-Bedroom House Plans
A. Definition and Purpose of Four-Bedroom House Plans
Four-bedroom house plans are architectural designs that outline the layout and structure of a residential property with four bedrooms. These plans provide a detailed blueprint of the entire house, including room dimensions, spatial arrangement, and other essential elements such as bathrooms, living areas, kitchen, and outdoor spaces. The primary purpose of four-bedroom house plans is to offer a comprehensive guide for builders and homeowners, ensuring that the construction process proceeds smoothly and results in a functional and aesthetically pleasing home.
Related Post: Designing and Constructing Modern 5-Storey Commercial and Apartment Buildings: A Blueprint for Success
B. Importance of Proper Planning in House Construction
Proper planning is paramount in house construction, and this holds particularly true for four-bedroom homes. Detailed house plans serve as a roadmap for the entire building process, helping to streamline construction, minimize errors, and ensure that the final structure meets the desired specifications. From ensuring structural integrity to optimizing space utilization and adhering to building codes and regulations, meticulous planning lays the groundwork for a successful and efficient construction project.
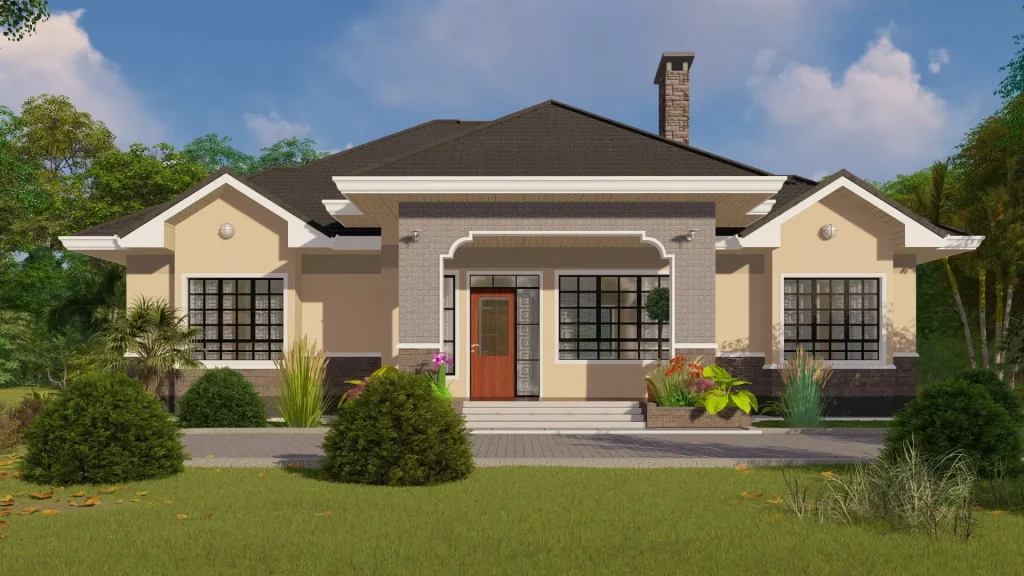
C. Flexibility and Functionality Offered by Four-Bedroom Layouts
Four-bedroom layouts offer a versatile and functional living space that caters to the needs of various household configurations. Whether accommodating a growing family, providing space for guests, or creating designated areas for work or leisure activities, the flexibility of four-bedroom house plans allows homeowners to adapt their living environment to suit their evolving lifestyle preferences. Additionally, the inclusion of multiple bedrooms provides occupants with privacy and personal space while still fostering a sense of togetherness and communal living. This balance between functionality and flexibility is a hallmark of well-designed four-bedroom house plans, making them an attractive option for homeowners seeking both comfort and adaptability in their living space.
Related post: Why the Design and Build Concept is Ideal for Private Developers
III. Trends in Four-Bedroom House Plans
A. Sustainable Design Elements in Modern Four-Bedroom House Plans
- Integration of Eco-Friendly Materials: Modern four-bedroom house plans increasingly prioritize the use of sustainable and environmentally friendly materials. From renewable woods to recycled building materials, architects and builders are incorporating eco-conscious choices into the construction process. These materials not only reduce the environmental impact of the home but also contribute to healthier indoor air quality and long-term sustainability.
- Emphasis on Energy Efficiency: Energy efficiency is a key consideration in contemporary four-bedroom house plans. This trend involves the integration of energy-efficient appliances, lighting, and HVAC systems, as well as the implementation of passive design strategies such as proper insulation, orientation for optimal solar gain, and strategic placement of windows and shading devices. By minimizing energy consumption and maximizing natural resources, these designs not only reduce utility costs but also lessen the home’s carbon footprint.
B. Open Concept Living Spaces
- Kitchen, Dining, and Living Room Integration: Open concept living spaces have become increasingly popular in modern four-bedroom house plans. This design approach involves removing walls or partitions that traditionally separate the kitchen, dining area, and living room, creating a fluid and interconnected space. This layout promotes a sense of spaciousness, facilitates ease of movement, and enhances natural light penetration throughout the home.
- Benefits of Open Layouts for Social Interaction and Family Bonding: The integration of open-concept living spaces fosters greater social interaction and family bonding. By eliminating physical barriers between different functional areas, homeowners can engage in seamless communication and interaction while performing various activities. Whether cooking, dining, or relaxing, family members can enjoy each other’s company and participate in shared experiences, strengthening familial bonds and fostering a sense of togetherness within the home. Additionally, open layouts are well-suited for entertaining guests, as they create a welcoming and inclusive environment conducive to social gatherings and events.
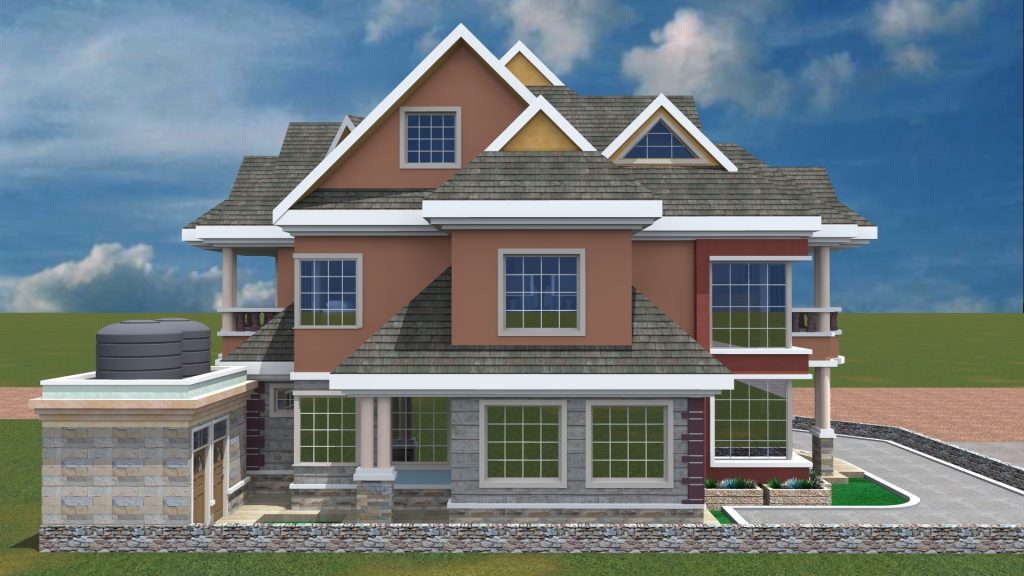
C. Integration of Smart Home Technology
- Home Automation for Convenience and Energy Savings: In modern four-bedroom house plans, the integration of smart home technology has become increasingly prevalent. Homeowners can control various aspects of their homes remotely through connected devices, including lighting, heating and cooling systems, entertainment systems, and security cameras. This automation not only enhances convenience by allowing users to adjust settings with ease but also contributes to energy savings by optimizing energy usage based on occupancy patterns and preferences.
- Increased Security Features: Another notable trend in four-bedroom house plans is the incorporation of advanced security features enabled by smart home technology. These may include smart locks, motion sensors, video doorbells, and surveillance systems that provide real-time monitoring and alerts. By enhancing home security and surveillance capabilities, these systems offer homeowners peace of mind and protection against potential intruders or security threats.
D. Emphasis on Outdoor Living Spaces
- Incorporation of Patios, Decks, and Outdoor Kitchens: Outdoor living spaces have become an integral component of modern four-bedroom house plans, reflecting a growing desire to extend living areas beyond the confines of the interior. Designs often include spacious patios, decks, or terraces that provide opportunities for outdoor dining, relaxation, and entertainment. Additionally, outdoor kitchens equipped with cooking appliances, sinks, and storage areas are increasingly popular, allowing homeowners to prepare meals and entertain guests alfresco style.
- Blurring the Lines Between Indoor and Outdoor Living: The emphasis on outdoor living spaces blurs the lines between indoor and outdoor environments, creating seamless transitions between the two. This integration of indoor-outdoor living promotes a closer connection with nature, enhances the overall living experience, and maximizes the use of available space. Features such as sliding glass doors, retractable screens, and outdoor fireplaces further enhance the integration of indoor and outdoor areas, allowing occupants to enjoy the beauty and serenity of the surrounding landscape while still enjoying the comforts of home.
IV. Four-Bedroom House Plans Trends in Kenya
A. Cultural Influences on House Design in Kenya
In Kenya, cultural influences play a significant role in shaping house design trends, particularly in four-bedroom house plans. Traditional architectural styles and cultural practices often influence the layout, materials, and aesthetics of homes. For instance, designs may incorporate elements such as courtyards, verandas, or communal living spaces, reflecting the importance of community and social interaction within Kenyan culture.
B. Emphasis on Natural Ventilation and Cooling Strategies
Given Kenya’s warm climate, there is a strong emphasis on natural ventilation and cooling strategies in four-bedroom house plans. Designs often incorporate features such as large windows, high ceilings, and cross ventilation to promote airflow and thermal comfort. Additionally, techniques such as shading devices, such as overhangs or awnings, and building orientation to maximize passive cooling are commonly integrated into the design to mitigate the need for excessive mechanical cooling systems.
C. Incorporation of Local Materials and Design Aesthetics
Four-bedroom house plans in Kenya often showcase the integration of local materials and design aesthetics, reflecting a commitment to sustainability and cultural identity. Traditional building materials such as stone, mud, thatch, and timber are frequently used in construction, not only for their availability but also for their thermal properties and aesthetic appeal. Moreover, designs may incorporate elements inspired by Kenyan architectural traditions, such as Swahili or Maasai influences, adding a unique and authentic touch to the homes.

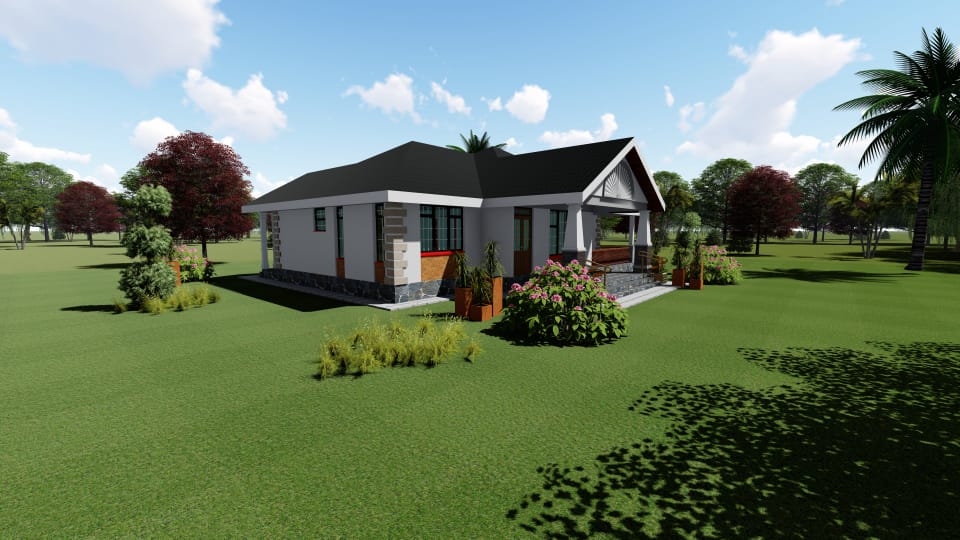
D. Integration of Outdoor Spaces to Suit the Kenyan Climate
Outdoor living spaces are integral to four-bedroom house plans in Kenya, tailored to suit the country’s diverse climate. Designs often include features such as covered verandas, patios, or terraces that provide shaded areas for outdoor relaxation and entertainment. Additionally, outdoor kitchens or barbecue areas may be incorporated to facilitate outdoor cooking and dining experiences. Landscaping with native vegetation and shade trees further enhances outdoor comfort while minimizing water consumption and maintenance requirements, aligning with sustainable practices suited to the Kenyan environment. Overall, the integration of outdoor spaces allows residents to fully embrace Kenya’s natural beauty and temperate climate, fostering a connection to the outdoors and enhancing the overall livability of the home.
Related Post: A Simple 4-bedroom bungalow house plan in Kenya.
IV. Four-Bedroom House Plans Trends in Kenya
A. Cultural Influences on House Design in Kenya
Kenya’s rich cultural heritage profoundly influences the design of four-bedroom house plans in the country. Traditional architectural styles, such as Swahili, Maasai, and Kikuyu, often inspire elements of the design, reflecting the importance of community, family, and heritage. These influences may manifest in features like spacious verandas for social gatherings, courtyards for communal activities, or intricate wood carvings and patterns adorning the exterior and interior of the house.
B. Emphasis on Natural Ventilation and Cooling Strategies
Given Kenya’s predominantly warm climate, there is a notable emphasis on natural ventilation and cooling strategies in four-bedroom house plans. Architects and designers prioritize features like high ceilings, large windows, and strategically placed openings to facilitate airflow and cross-ventilation. Additionally, architectural elements such as pitched roofs and eaves help to provide shade and reduce heat gain, contributing to a comfortable indoor environment without excessive reliance on mechanical cooling systems.
C. Incorporation of Local Materials and Design Aesthetics
Four-bedroom house plans in Kenya often integrate local materials and design aesthetics, emphasizing sustainability and cultural authenticity. Traditional building materials like stone, mud, thatch, and timber are commonly used for their availability, affordability, and thermal properties. Moreover, designs may incorporate elements of vernacular architecture, such as sloping roofs or decorative motifs, to blend harmoniously with the surrounding landscape and cultural context, creating homes that resonate with the local identity and values.
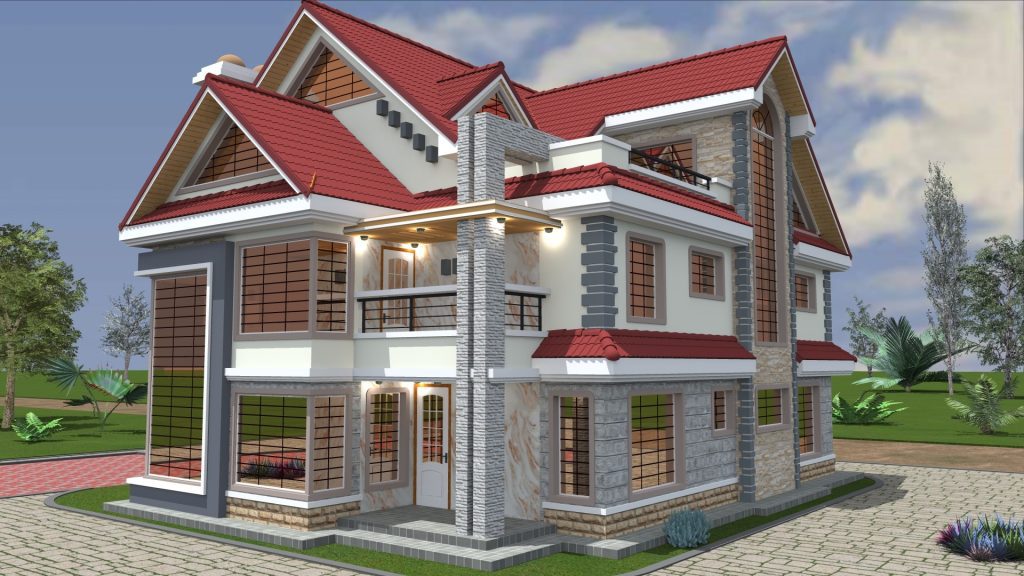
D. Integration of Outdoor Spaces to Suit the Kenyan Climate
Outdoor living spaces are a fundamental aspect of four-bedroom house plans in Kenya, tailored to embrace the country’s diverse climate and natural beauty. Designs often include features like covered terraces, verandas, or balconies that provide shaded areas for relaxation, dining, and socializing outdoors. Landscaped gardens with indigenous plants and trees not only enhance the aesthetic appeal of the home but also promote biodiversity and environmental sustainability. Additionally, outdoor amenities like barbecue areas, fire pits, or swimming pools are incorporated to facilitate outdoor recreation and entertainment, allowing residents to fully enjoy Kenya’s temperate climate and scenic landscapes from the comfort of their homes.
V. Challenges and Considerations
A. Affordability and Cost Considerations
One of the primary challenges in the design and construction of four-bedroom house plans in Kenya is ensuring affordability and managing costs. While homeowners aspire to spacious and well-designed homes, budgetary constraints often limit their options. Architects and builders must carefully balance the desire for quality and comfort with the need to keep construction expenses within reach. This may involve exploring cost-effective building materials, optimizing floor plans for efficient use of space, and seeking innovative construction methods to reduce overall project costs without compromising on structural integrity or durability.
B. Adapting International Trends to Suit Local Contexts
While international architectural trends can offer inspiration and innovation, it is essential to adapt these trends to suit the local context and cultural preferences in Kenya. What works well in other countries may not necessarily translate seamlessly to the Kenyan setting. Architects and designers must consider factors such as climate, available resources, cultural norms, and lifestyle preferences when incorporating design elements from abroad. By integrating international trends thoughtfully and sensitively, while still honoring local traditions and values, they can create four-bedroom house plans that resonate with Kenyan homeowners and their unique needs.
C. Addressing the Housing Needs of Diverse Family Structures
Kenya’s diverse population encompasses a wide range of family structures, from nuclear families to extended families and multi-generational households. Designing four-bedroom house plans that accommodate these diverse family dynamics requires careful consideration of spatial requirements, privacy needs, and flexibility in layout. Architects must strive to create adaptable floor plans that can accommodate changing family compositions over time, ensuring that the home remains functional and comfortable for all occupants regardless of their familial relationships or living arrangements.
D. Balancing Aesthetic Appeal with Practicality and Functionality
Achieving a balance between aesthetic appeal and practicality/functionality is another key consideration in the design of four-bedroom house plans. While homeowners may have specific aesthetic preferences and desires for their homes, it is essential to ensure that these preferences do not compromise the functionality or livability of the space. Designers must prioritize features that enhance comfort, convenience, and usability, while also incorporating elements of architectural beauty and visual interest. This may involve thoughtful space planning, efficient storage solutions, and the integration of sustainable and low-maintenance materials to create homes that are both visually stunning and highly functional for everyday living.
Related Post: Four Bedroom house plan with 3 ensuite Bedrooms
VI. Conclusion
A. Recap of the Significance of Four-Bedroom House Plans
Four-bedroom house plans play a pivotal role in shaping the design, functionality, and livability of residential homes. They provide a blueprint for builders and homeowners, guiding the construction process and ensuring that the resulting home meets the needs and preferences of its occupants. With spacious layouts and versatile configurations, four-bedroom house plans offer ample room for families to grow, entertain guests, and create lasting memories together.
B. Summary of Trends Shaping Modern House Plans, with a Focus on Kenya
In Kenya, modern house plans are influenced by a blend of global trends and local contexts. Key trends include an emphasis on sustainability, natural ventilation, and the integration of outdoor living spaces to suit the country’s warm climate. Additionally, there is a growing appreciation for incorporating cultural influences, utilizing local materials, and adapting international design trends to meet the unique needs and preferences of Kenyan homeowners.
C. Importance of Thoughtful Planning and Adaptation to Meet the Needs of Homeowners
Thoughtful planning and adaptation are essential considerations in the design of four-bedroom house plans. Architects and designers must carefully balance affordability, functionality, and aesthetic appeal while accommodating the diverse needs of homeowners. By prioritizing flexibility, sustainability, and cultural sensitivity, they can create homes that not only meet the immediate needs of occupants but also adapt to evolving lifestyles and family dynamics over time.
D. Future Outlook for Four-Bedroom House Plans in Kenya and Beyond
Looking ahead, the future of four-bedroom house plans in Kenya and beyond is promising, with continued innovation and adaptation to changing societal needs and technological advancements. As urbanization and population growth continue, there will be an increased demand for well-designed, sustainable, and affordable housing solutions. Architects and designers will play a crucial role in meeting this demand by creating versatile, adaptable, and culturally resonant four-bedroom house plans that enhance the quality of life for homeowners and contribute to the sustainable development of communities.

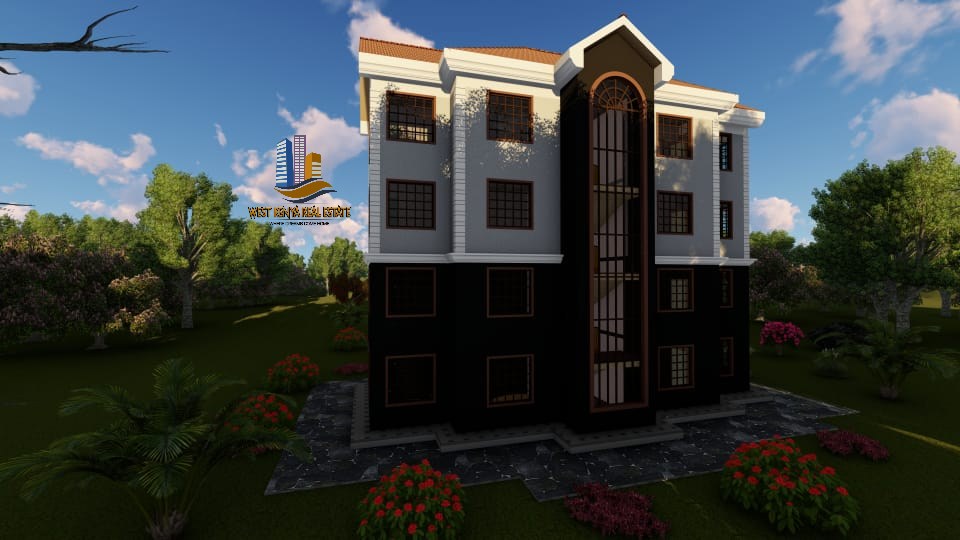




3 thoughts on “Exploring the Evolving Trends in Four-Bedroom House Plans: A Focus on Kenya”